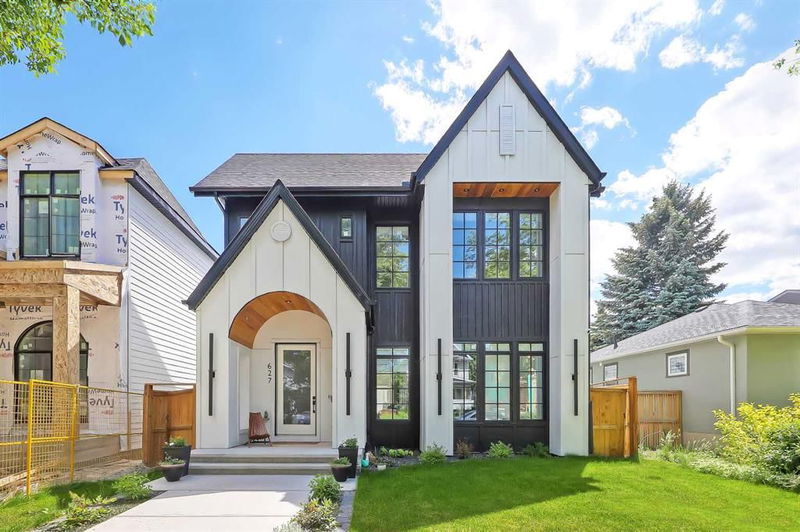Key Facts
- MLS® #: A2158332
- Property ID: SIRC2032137
- Property Type: Residential, Single Family Detached
- Living Space: 2,893.71 sq.ft.
- Year Built: 2023
- Bedrooms: 4+1
- Bathrooms: 5+2
- Parking Spaces: 3
- Listed By:
- RE/MAX House of Real Estate
Property Description
This DETACHED INFILL in MOUNT PLEASANT is a beautifully upgraded, spacious sanctuary DESIGNED with LARGE FAMILIES in mind and offers the perfect blend of luxury & warmth. Situated on a 37.5-ft x 120-ft lot, you’re surrounded by mature trees, character homes, & other infills. Featuring engineered hardwood flooring, wood-wrapped stairs w/ LED lighting, undercabinet LED lighting, dual furnaces & A/C for ultimate climate control, butler’s pantry, walk-in mudroom closet, vaulted primary suite w/ STEAM SHOWER, upper bonus room w/ built-in media centre, private ensuites w/ heated tile floors for the comfort of each family member, a fully developed basement w/ wet bar & island, a home office/gym space, & a double plug-in for car chargers in the detached garage! *BE SURE YOU VIEW THE VIRTUAL WALKTHROUGH TO SEE ALL THE DESIGNER TOUCHES & UPGRADES!* The location only adds to this highly desirable home – just north of 16th Ave, you’re nicely tucked away on a quiet street w/stop signs at each end, so no cars flying by! It’s a safe neighbourhood w/ neighbours who’ve been living there for 30+ years & have completed renos, so there is not a lot of construction happening in the near future! Parks, schools, shopping, & amenities are all around, including Confederation Park, Mt Pleasant Park, McHugh Bluff, King George School, & SAIT. You’re right between 4th & 10th Street, giving you access to restaurants & amenities along 4th & a straight shot to Kensington down 10th! The main floor of this exquisite home offers a grand foyer w/ an eye-catching wood slat divider wall, an elegant 2-pc powder room, & quiet front bedroom/office w/ 3-pc ensuite. Perfect for everyday family use & entertaining, the open kitchen offers you tons of space, w/ an oversized island, waterfall quartz countertop & bar seating, a dual basin sink, & lots of lower drawers. There’s more space in the BUTLER’S PANTRY, w/ a full-size fridge, sink, & 6-burner gas cooktop! The dining room features a chandelier & transom windows, while the family room enjoys an inset gas fireplace w/ built-ins on either side & direct access to the back deck through sliding glass doors. The rear mudroom has a shiplap feature wall, bench, hooks, coat closet, & WALK-IN CLOSET. Upstairs, you’re greeted to a bonus room w/ a built-in media centre, built-in bookcase, two secondary bedrooms w/ walk-in closets & private ensuites w/ heated tile floors, & a laundry room w/ sink & quartz folding counter. The showstopper is the primary suite w/ vaulted ceiling & 5-pc ensuite w/ barn door entrance, standing shower w/ full-height tile & STEAM, dual vanity, & freestanding soaker tub! The living space continues into the basement, w/ an office/home gym, a large guest bed w/ 4-pc ensuite w/ STEAM SHOWER & walk-in closet, & a 2-pc bath. The spacious rec area features a built-in media centre w/ sizeable wet bar, including an island w/ waterfall quartz counter, bar seating, sink, & fridge. Come see how your family can spread out across the space!
Rooms
- TypeLevelDimensionsFlooring
- Living roomMain14' 8" x 15' 9"Other
- KitchenMain8' 3.9" x 20'Other
- Dining roomMain11' 6" x 13' 9"Other
- BedroomMain10' 9.6" x 11' 11"Other
- PantryMain4' 11" x 16' 3.9"Other
- BathroomMain5' x 6' 6"Other
- Ensuite BathroomMain4' 11" x 8' 9"Other
- Bedroom2nd floor13' 11" x 17' 9.6"Other
- Walk-In Closet2nd floor10' 6.9" x 10' 9.9"Other
- Bedroom2nd floor10' 6.9" x 11' 6.9"Other
- Bedroom2nd floor12' x 12' 6"Other
- Bonus Room2nd floor11' x 13' 8"Other
- Laundry room2nd floor5' 11" x 7' 11"Other
- Ensuite Bathroom2nd floor4' 11" x 8' 6"Other
- Ensuite Bathroom2nd floor4' 11" x 8'Other
- Ensuite Bathroom2nd floor11' 9" x 13' 3.9"Other
- BedroomBasement11' 3" x 12' 11"Other
- PlayroomBasement14' 6" x 17' 6.9"Other
- BathroomBasement4' 5" x 4' 11"Other
- Ensuite BathroomBasement6' 2" x 11' 3.9"Other
Listing Agents
Request More Information
Request More Information
Location
627 18 Avenue NW, Calgary, Alberta, T2M 0T5 Canada
Around this property
Information about the area within a 5-minute walk of this property.
Request Neighbourhood Information
Learn more about the neighbourhood and amenities around this home
Request NowPayment Calculator
- $
- %$
- %
- Principal and Interest 0
- Property Taxes 0
- Strata / Condo Fees 0

