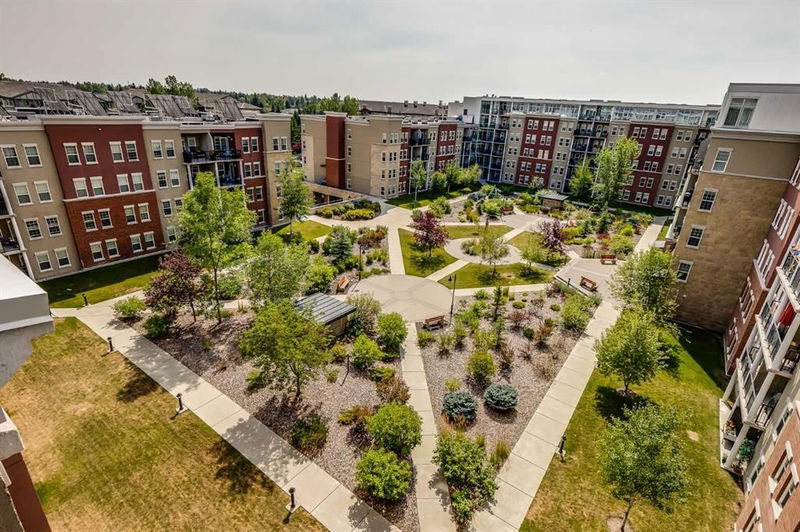Key Facts
- MLS® #: A2157684
- Property ID: SIRC2030398
- Property Type: Residential, Condo
- Living Space: 858 sq.ft.
- Year Built: 2008
- Bedrooms: 2
- Bathrooms: 2
- Parking Spaces: 1
- Listed By:
- Real Broker
Property Description
Experience the best of urban living in the highly sought-after Lake Bonavista community. This top-floor condo boasts an impressive array of features, starting with its high ceilings and expansive windows that flood the space with natural light. The south-facing exposure provides a sun-drenched view of the central park area, creating a serene backdrop for your daily life. Step inside to discover an open-concept layout enhanced by geothermal heating and central air conditioning, ensuring comfort year-round. The unit offers two spacious bedrooms and two full bathrooms, along with a versatile den that can serve as a home office or additional guest space. Residents of this meticulously maintained complex enjoy an array of amenities, including a state-of-the-art commercial gym, guest suites for visitors, and a community room complete with a full kitchen—perfect for social gatherings or private events. Convenience is key with Calgary transit and South Centre Mall just a short walk away, providing easy access to shopping, dining, and entertainment. Additionally, Stoney Trail is within easy reach, offering a gateway to the breathtaking Rocky Mountains. This condo is ideally positioned to offer both comfort and accessibility, making it a standout choice.
Rooms
- TypeLevelDimensionsFlooring
- KitchenMain11' 11" x 12' 5"Other
- DenMain6' 9.9" x 10' 3.9"Other
- Living roomMain11' 6" x 14' 5"Other
- Primary bedroomMain10' 3" x 11' 9.6"Other
- BedroomMain10' 11" x 11'Other
- Ensuite BathroomMain5' 11" x 6' 11"Other
- BathroomMain4' 11" x 8' 6"Other
- BalconyMain8' 6.9" x 10' 3"Other
- Laundry roomMain3' 9.6" x 3' 9.6"Other
Listing Agents
Request More Information
Request More Information
Location
11811 Lake Fraser Drive SE #6305, Calgary, Alberta, T2J 7J1 Canada
Around this property
Information about the area within a 5-minute walk of this property.
Request Neighbourhood Information
Learn more about the neighbourhood and amenities around this home
Request NowPayment Calculator
- $
- %$
- %
- Principal and Interest 0
- Property Taxes 0
- Strata / Condo Fees 0

