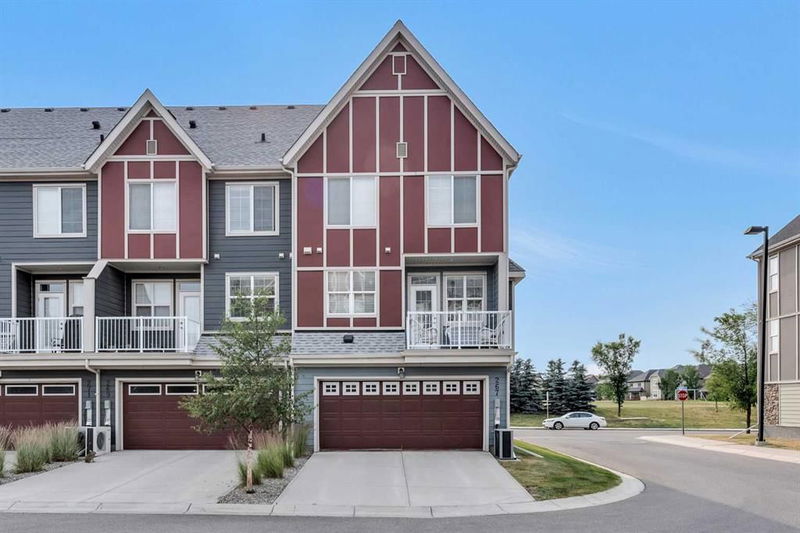Key Facts
- MLS® #: A2154809
- Property ID: SIRC2024568
- Property Type: Residential, Condo
- Living Space: 1,799 sq.ft.
- Year Built: 2013
- Bedrooms: 2
- Bathrooms: 2+1
- Parking Spaces: 4
- Listed By:
- 2% Realty
Property Description
Spacious corner-lot townhouse in Mahogany with almost 1800 sq ft, boasting an attached double car garage and room for 2 more vehicles in front of the garage. Nestled on a quiet road overlooking green space, it's a short 2 minute walk from two elementary schools. Abundant natural light fills the home, accentuated by extra windows unique to corner lots. Stay cool with high-efficiency AC and the home is wired for internet across all levels to enjoy Fiber Optic high speeds. A cozy half bath neatly divides the kitchen and living area, leading out to a welcoming balcony perfect for lounging and barbecues. The kitchen features granite countertops, stainless steel appliances, tiled backsplash and plenty of cabinet space. The impressive upper floor features two oversized bedrooms, the primary bedroom is a retreat of its own with a walk-in closet and an en-suite bathroom equipped with a stand-up shower. The second bedroom is slightly larger, complete with a full bath and both bedrooms are equipped with generously sized walk-in closets. Descending to the lower level, there's a large office/den space, offering flexibility to be converted into an open-concept third bedroom. This level also grants access to the furnace room and a substantial closet, ensuring ample storage space. Unique to this townhouse is a small storage room located halfway up to the third floor, further enhancing your storage needs. Living in Mahogany you will have lake access, and walking distance to newly built restaurants, gyms, banking and grocery stores. 2 minute drive to the main highway Stoney Trail and 52 Street. 5 minute drive to South Health Campus hospital, and newly built Seton YMCA and Joane Cardinal-Schubert High School in Seton. Perfect opportunity for a professional couple or a small family. Check out the virtual tour and Youtube video or book your private tour today!
Rooms
- TypeLevelDimensionsFlooring
- Living roomMain12' 3" x 14' 2"Other
- KitchenMain12' 6.9" x 9' 11"Other
- BathroomMain4' 6.9" x 5' 6.9"Other
- BedroomUpper14' 6.9" x 12' 3"Other
- Ensuite BathroomUpper8' 9.6" x 4' 11"Other
- Primary bedroomUpper11' 11" x 15' 9.6"Other
- Ensuite BathroomUpper8' 9.6" x 6' 9.9"Other
- Laundry roomUpper6' 9.9" x 3' 8"Other
- DenLower12' 2" x 9' 8"Other
Listing Agents
Request More Information
Request More Information
Location
267 Mahogany Way SE, Calgary, Alberta, T3M 2G6 Canada
Around this property
Information about the area within a 5-minute walk of this property.
Request Neighbourhood Information
Learn more about the neighbourhood and amenities around this home
Request NowPayment Calculator
- $
- %$
- %
- Principal and Interest 0
- Property Taxes 0
- Strata / Condo Fees 0

