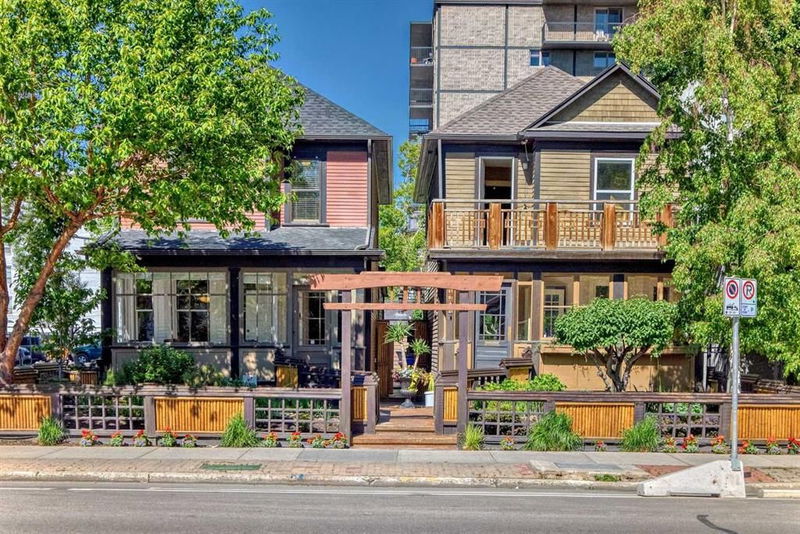Key Facts
- MLS® #: A2156584
- Property ID: SIRC2024535
- Property Type: Residential, Single Family Detached
- Living Space: 2,990.70 sq.ft.
- Year Built: 1912
- Bedrooms: 3+1
- Bathrooms: 3+1
- Parking Spaces: 2
- Listed By:
- Real Broker
Property Description
ATTENTION INVESTORS: Results of massing study in documents. This city centre, 2 house package (1307 & 1309), 49x100 is zoned CC-MHX which opens up a plethora of options to suit a developer's portfolio. Massing study shows an option of 9 units over 2 or 3 floors covering over 3300 sq ft of living per floor with 8 parking spots. Additionally, a 1200 sq ft street level commercial area has been configured into the study results. The easement could be negotiated with the neighbouring building to increase the building area. Across from Connaught Elementary, walking distance to C-Train, Bow River and pathways, 17th Ave and all it's splendour and Core Shopping. The location is absolutely superb. If you are keen on holding the property in the current condition until you are ready to develop and obtain permits, you have 2 immaculately kept and updated homes to rent out at top dollar. There is a garage onsite with alley access as well as a parking pad and permit street parking. 1309 is currently being run as a licensed and permitted AirBnB. Owner is willing to cover costs of Property Management for up to 1 year. This lot comprises 2 homes that must be sold together. Full disclosure of documents for both homes is available upon request. Most chattels in the homes are negotiable, possession date fully negotiable. Values provided are total values of both homes (taxes, RMS, assessment)
Rooms
- TypeLevelDimensionsFlooring
- Porch (enclosed)Main17' 5" x 4' 6"Other
- FoyerMain6' 6" x 11' 11"Other
- Dining roomMain10' 8" x 13' 6"Other
- Living roomMain14' 3" x 12'Other
- KitchenMain11' 6" x 10' 6"Other
- Breakfast NookMain7' 2" x 10' 6"Other
- BathroomMain5' x 7' 3.9"Other
- Family roomMain11' 3.9" x 11' 11"Other
- Walk-In ClosetMain5' x 4' 2"Other
- Balcony2nd floor17' 8" x 5' 3.9"Other
- Walk-In Closet2nd floor2' 8" x 8'Other
- Walk-In Closet2nd floor3' 9.6" x 6' 6"Other
- Primary bedroom2nd floor11' 3.9" x 12' 9.9"Other
- Bedroom2nd floor10' 6.9" x 12' 8"Other
- Bedroom2nd floor10' 9" x 8' 9.9"Other
- Bathroom2nd floor6' 6" x 7' 5"Other
- Laundry roomBasement5' 3.9" x 6' 6"Other
- BathroomBasement8' 9.6" x 4' 5"Other
- OtherBasement8' 9.6" x 18' 9.6"Other
- UtilityBasement7' 9.6" x 8' 6"Other
- DenBasement9' 9.6" x 6' 11"Other
- BedroomBasement9' 3" x 8' 5"Other
- Ensuite Bathroom2nd floor2' 5" x 7' 9.9"Other
Listing Agents
Request More Information
Request More Information
Location
1307 11 Street SW, Calgary, Alberta, T2R 1G5 Canada
Around this property
Information about the area within a 5-minute walk of this property.
Request Neighbourhood Information
Learn more about the neighbourhood and amenities around this home
Request NowPayment Calculator
- $
- %$
- %
- Principal and Interest 0
- Property Taxes 0
- Strata / Condo Fees 0

