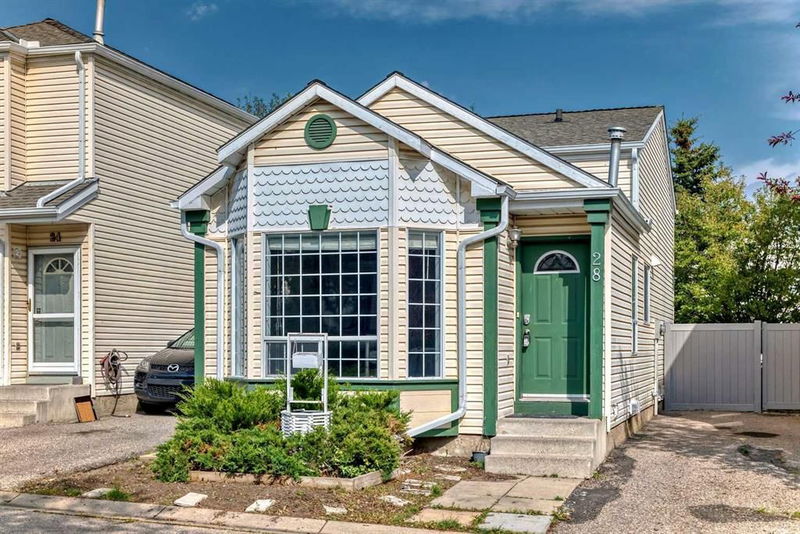Key Facts
- MLS® #: A2156706
- Property ID: SIRC2023044
- Property Type: Residential, Single Family Detached
- Living Space: 747.90 sq.ft.
- Year Built: 1992
- Bedrooms: 1+1
- Bathrooms: 2
- Parking Spaces: 2
- Listed By:
- eXp Realty
Property Description
| PRICE DROPPED $50,000| Explore this charming detached 4-level split home, perfect for first-time buyers, now with an updated finished basement. Offering over 1100 sq ft of thoughtfully designed living space, this home features an open-concept living room, dining nook, and kitchen with vaulted ceilings and abundant natural light from South and West-facing windows. The bright and functional kitchen includes ample cabinet and counter space.
The home includes two bedrooms and two full bathrooms for privacy, with an upper-level den ideal for a home office. Enjoy hardwood floors on the main level, and a newly finished basement that adds even more versatile space. The large 2-tiered deck is great for outdoor entertaining, and there’s a private balcony off the master bedroom. Additional features include parking for two vehicles.
Located on a quiet cul-de-sac, the home provides easy access to major routes and all essential amenities, with downtown just a 15-minute drive away. Don’t miss out!
Rooms
- TypeLevelDimensionsFlooring
- EntranceMain3' 3.9" x 4'Other
- Living roomMain16' 6" x 11' 11"Other
- Dining roomMain8' 3.9" x 8' 6.9"Other
- KitchenMain8' 6.9" x 8' 9.9"Other
- OtherMain16' 6" x 22'Other
- Primary bedroomUpper10' 11" x 13' 9.9"Other
- BalconyUpper4' 9.6" x 8' 2"Other
- Ensuite BathroomUpper7' 2" x 8'Other
- Bonus RoomUpper8' 5" x 11' 9.6"Other
- FoyerLower6' 3" x 7' 9"Other
- BathroomLower6' 9.9" x 7' 6"Other
- BedroomBasement13' 6.9" x 14' 9"Other
- Laundry roomBasement7' 9.6" x 11' 5"Other
- UtilityBasement5' x 8'Other
- Flex RoomBasement8' 9" x 10' 9.9"Other
Listing Agents
Request More Information
Request More Information
Location
28 Coventry Lane NE, Calgary, Alberta, T3K 4G4 Canada
Around this property
Information about the area within a 5-minute walk of this property.
Request Neighbourhood Information
Learn more about the neighbourhood and amenities around this home
Request NowPayment Calculator
- $
- %$
- %
- Principal and Interest 0
- Property Taxes 0
- Strata / Condo Fees 0

