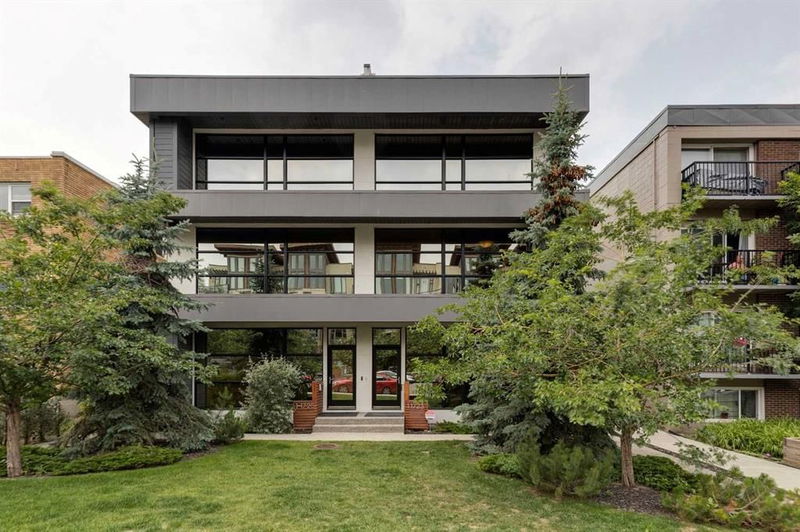Key Facts
- MLS® #: A2156592
- Property ID: SIRC2020886
- Property Type: Residential, Condo
- Living Space: 2,390 sq.ft.
- Year Built: 2013
- Bedrooms: 3+1
- Bathrooms: 3+1
- Parking Spaces: 2
- Listed By:
- Royal LePage Benchmark
Property Description
Price Adjustment! Unique and luxurious, You won't find another like Quatro. This architecturally stunning 4 bedroom/3.5 bath home offers 5 levels including your own private rooftop patio, finished basement and double attached garage with a prestigious Lower Mount Royal location right off of the energy of 17th Ave. You will love the soaring entry while noting that the living and dining rooms are overcome with natural light. The gorgeous kitchen is a chefs dream and comes with everything you'd expect like quartz counters, premium appliances, large and bright spaces and more. The expansive primary bedroom leads to your personal retreat, a spa-like ensuite that is magazine worthy. Discover a double vanity, relaxing deep soaker tub, large dual shower, heated tile floors and a expansive walk-in closet. Delight in entertaining your guests while enjoying the night lights from the beautiful downtown view. 10 foot ceilings on the main and 9 foot ceilings above contribute to the feeling of spaciousness. So much more to say but you simply need to experience this home for yourself. Calgary is considered by many to be the best place to live in North America, you need to be here. You need to experience this home.
Rooms
- TypeLevelDimensionsFlooring
- Kitchen With Eating AreaMain13' 9.6" x 12' 6.9"Other
- Living roomMain12' 11" x 14' 5"Other
- Dining roomMain14' 6" x 10' 3"Other
- Primary bedroom3rd floor13' x 19' 8"Other
- Bedroom2nd floor11' x 15' 3"Other
- Bedroom2nd floor13' 9.6" x 14' 9"Other
- Laundry room2nd floor5' 9.9" x 8' 9.9"Other
- PlayroomBasement10' 3.9" x 15' 2"Other
- BedroomBasement10' 9.6" x 11' 9"Other
Listing Agents
Request More Information
Request More Information
Location
1723 10 Street SW #1, Calgary, Alberta, T2T 3E9 Canada
Around this property
Information about the area within a 5-minute walk of this property.
Request Neighbourhood Information
Learn more about the neighbourhood and amenities around this home
Request NowPayment Calculator
- $
- %$
- %
- Principal and Interest 0
- Property Taxes 0
- Strata / Condo Fees 0

