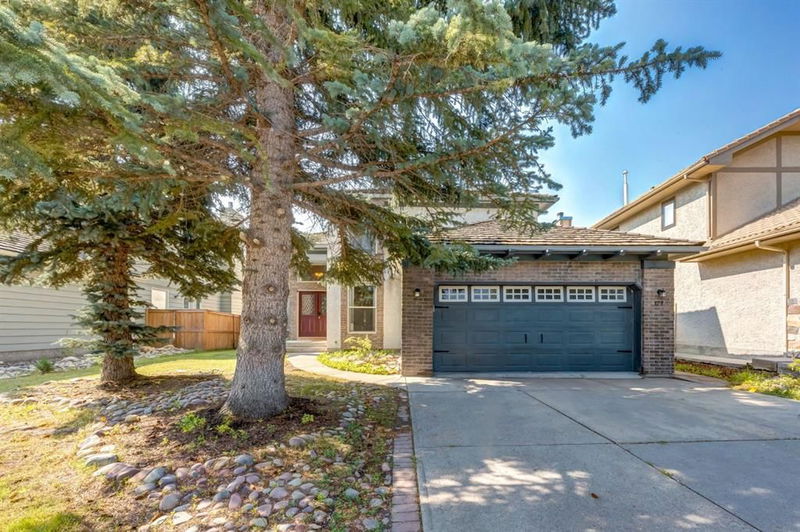Key Facts
- MLS® #: A2156596
- Property ID: SIRC2020836
- Property Type: Residential, Single Family Detached
- Living Space: 2,040.20 sq.ft.
- Year Built: 1983
- Bedrooms: 4
- Bathrooms: 2+1
- Parking Spaces: 4
- Listed By:
- Real Broker
Property Description
AMAZING custom home by esteemed luxury builder, Statesman Homes. This south-backing WALKOUT features an architectural central staircase that makes a GRAND impression as you enter through the STATELY double-door entrance. The main floor spans an IMPRESSIVE 1250 sq. ft., boasting a newly RENOVATED modern kitchen with reconfigured layout and new stone countertops. Enjoy meals in the large dining area overlooking the south backyard. The main floor also offers both formal and informal living spaces with SOARING ceilings, plus a RARE front bedroom/office located conveniently off the front entrance.
This 4-BEDROOM home is BEAUTIFULLY UPDATED throughout, with newer vinyl flooring, hardwood, and tile—no musty carpet! Fresh paint throughout the home and updated fixtures enhance all bathrooms. All bedrooms and living rooms feature new vinyl windows. The entrance showcases a newer French door, and there is a newer patio door as well. A hot water tank was recently installed, and the house has two furnaces, allowing for separate temperature control on each floor.
The rear balcony has been updated and the lower-level deck is new, providing perfect spots for outdoor relaxation. The partially developed walkout basement offers an additional 1100 sq. ft. with a separate entrance, making it ideal for a nanny suite, student abode, or expanded family living space. The outdated lower-level configuration and materials have mostly been removed. Please see the proposed floor plan as a potential option for this space.
This home is not to be overlooked! It is the perfect combination of luxury, functionality, and endless potential. Located within the estate area of Woodbine, this coveted location is steps from Fish Creek Park and a short distance to the newly finished ring road and Costco.
Rooms
- TypeLevelDimensionsFlooring
- FoyerMain6' 9" x 7' 6"Other
- KitchenMain9' 9.6" x 17' 3.9"Other
- Living roomMain12' 9.6" x 17' 8"Other
- Dining roomMain9' 9.9" x 13' 3"Other
- Family roomMain14' 9.6" x 14' 11"Other
- BathroomMain4' 2" x 6' 8"Other
- BedroomMain9' x 10' 3"Other
- Laundry roomMain6' 11" x 7' 8"Other
- Primary bedroom2nd floor11' 3" x 14' 8"Other
- Walk-In Closet2nd floor5' 11" x 6'Other
- Ensuite Bathroom2nd floor10' 9" x 12' 6"Other
- Bedroom2nd floor11' 2" x 11' 3.9"Other
- Bedroom2nd floor10' 3" x 10' 9.9"Other
- Bathroom2nd floor4' 11" x 9' 2"Other
- PlayroomLower26' 6" x 30' 6"Other
- StorageLower18' 2" x 21'Other
- StorageLower7' 6" x 7' 6.9"Other
Listing Agents
Request More Information
Request More Information
Location
127 Woodfield Road SW, Calgary, Alberta, T2W 5K5 Canada
Around this property
Information about the area within a 5-minute walk of this property.
Request Neighbourhood Information
Learn more about the neighbourhood and amenities around this home
Request NowPayment Calculator
- $
- %$
- %
- Principal and Interest 0
- Property Taxes 0
- Strata / Condo Fees 0

