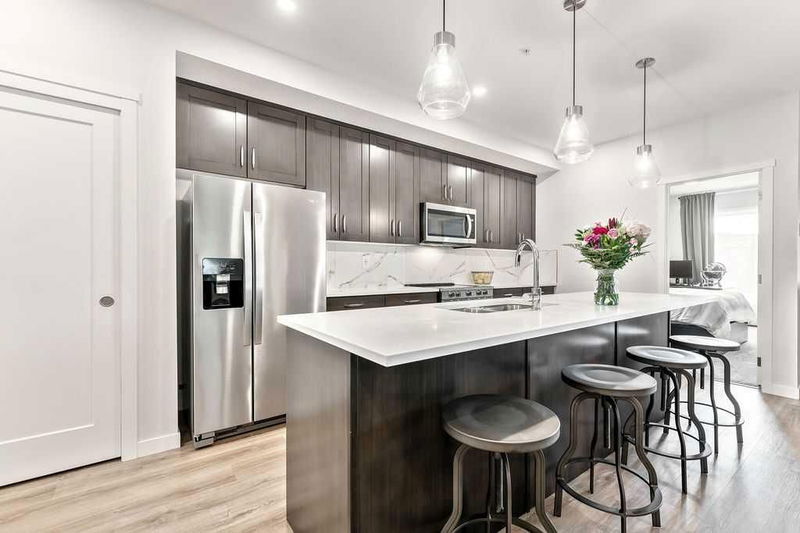Key Facts
- MLS® #: A2153933
- Property ID: SIRC2020811
- Property Type: Residential, Condo
- Living Space: 1,051.02 sq.ft.
- Year Built: 2020
- Bedrooms: 2
- Bathrooms: 2
- Parking Spaces: 2
- Listed By:
- CIR Realty
Property Description
Welcome to the Penthouse at Fish Creek Exchange, where luxury meets practicality. This stunning 2 bed, 2 bath, PLUS 2 UNDERGROUND PARKING stalls suite combines modern style with seamless functionality. The entertainer's kitchen boasts an oversized island with seating, top-tier stainless steel appliances, and elegant stone countertops. The open-concept design, complemented by impressive ceiling height, creates a warm and expansive ambiance. There's ample room for a large dining table, perfect for hosting family and friends without sacrificing space. Enjoy the convenience of in-suite laundry with a stacked washer and dryer and great utility room storage. The primary bedroom features a private ensuite and an oversized walk-through closet. This penthouse includes TWO titled, side-by-side underground parking stalls, plus a storage locker. This vibrant community offers a variety of on-site amenities, including an F-45 fitness centre, Montessori school, and hair salon. The building itself boasts impressive features like a dog wash station and bike storage room. You'll appreciate the convenience of MacLeod Trail and the C-Train for an easy commute downtown. Situated next to Fish Creek Park, residents can explore miles of trails perfect for hiking, biking, or simply immersing in nature's beauty across the park's rolling hills, grasslands, and forests.
Rooms
- TypeLevelDimensionsFlooring
- EntranceMain7' 8" x 5' 9.6"Other
- KitchenMain14' x 9' 6.9"Other
- Dining roomMain12' 6" x 10' 6"Other
- Living roomMain16' x 11' 6"Other
- Primary bedroomMain11' 9.9" x 10' 9"Other
- BedroomMain12' 5" x 9' 3"Other
- Laundry roomMain9' 6.9" x 4' 9"Other
- BathroomMain8' 11" x 4' 11"Other
- Ensuite BathroomMain9' 6" x 4' 11"Other
Listing Agents
Request More Information
Request More Information
Location
71 Shawnee Common SW #506, Calgary, Alberta, T2Y 0R2 Canada
Around this property
Information about the area within a 5-minute walk of this property.
Request Neighbourhood Information
Learn more about the neighbourhood and amenities around this home
Request NowPayment Calculator
- $
- %$
- %
- Principal and Interest $2,563 /mo
- Property Taxes n/a
- Strata / Condo Fees n/a

