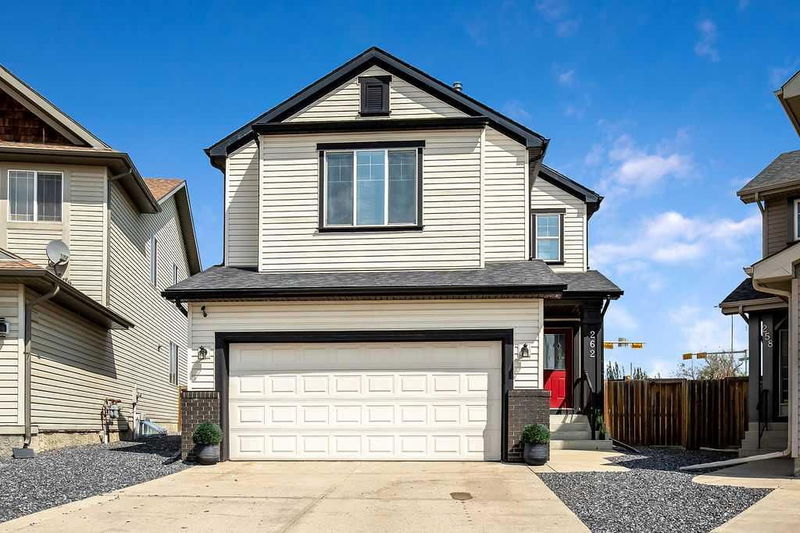Key Facts
- MLS® #: A2156133
- Property ID: SIRC2020712
- Property Type: Residential, Single Family Detached
- Living Space: 1,950 sq.ft.
- Year Built: 2005
- Bedrooms: 3
- Bathrooms: 2+1
- Parking Spaces: 4
- Listed By:
- CIR Realty
Property Description
Welcome to 262 Evanscreek Court! This is the Original Owner Home boasting a Huge Private Pie Shaped Lot with no rear neighbour is just what you have been waiting for! Located in the quiet cul de sac in the family friendly community of Evanston, this home is close to everything you will need and want! This Immaculate 2 storey, 1950 sqft home of open concept living has pride of ownership throughout! You will be greeted by a large entrance, gleaming hardwood floors and lots of natural light! The main living space is a very open concept offering opportunities for a formal dining area or office flex space nook off of the entrance. A beautiful gas fireplace with views of the giant yard are a focus of the peaceful living room. The gorgeous kitchen features a rich wood cabinetry, lots of counter space, a pantry, and eating bar and great appliances, and convenient. access to the large deck and yard perfect for entertaining large groups of friends and family! The stairs to the basement are located on the side wall of the home with access to the garage and a large side yard space which "may" offer potential to add a multigenerational space in the basement with a side entrance pending investigation and the appropriate City of Calgary Permits and Approvals. The upper floor offers a large bonus room that is a great gathering area and even a home office space. The primary suite is located on the front of the home and boasts a large walk in closet, 5 piece ensuite with a soaker tub and separate shower. The two additional bedrooms are a great size and one is currently set up for the ultimate lady dressing room which could easily be converted back to a bedroom with a walk in closet. The laundry is conveniently located on this upper floor and tastefully located behind a stylish barn door. Top this off with a Double detached garage, low maintenance front yard, relaxing Hot tub in the back yard, Central A/C, Sprinkler system, Alarm system, No extra community HOA fees, 5min walk to walk your kids to school, easy access to parks, pathways, transit, shopping and restaurants galore. Hop on Stoney trail, Deerfoot in minutes along with a quick zip over to the airport! This location is fantastic and this house is calling your name to make it your new forever home!
Rooms
- TypeLevelDimensionsFlooring
- EntranceMain9' 6" x 5' 6.9"Other
- KitchenMain10' 9" x 10' 9"Other
- Dining roomMain10' 9" x 8'Other
- Living roomMain14' 6" x 13' 8"Other
- Mud RoomMain6' 9.9" x 3' 9"Other
- Primary bedroom2nd floor14' 11" x 12' 11"Other
- Bedroom2nd floor9' 11" x 9' 11"Other
- Bedroom2nd floor9' 11" x 9' 9"Other
- Bonus Room2nd floor16' 9.9" x 14' 6.9"Other
- Laundry room2nd floor5' 3" x 3'Other
- BathroomMain7' 8" x 3' 9.6"Other
- Bathroom2nd floor9' 11" x 4' 11"Other
- Ensuite Bathroom2nd floor12' 6.9" x 7' 9"Other
Listing Agents
Request More Information
Request More Information
Location
262 Evanscreek Court NW, Calgary, Alberta, T3P1H4 Canada
Around this property
Information about the area within a 5-minute walk of this property.
Request Neighbourhood Information
Learn more about the neighbourhood and amenities around this home
Request NowPayment Calculator
- $
- %$
- %
- Principal and Interest 0
- Property Taxes 0
- Strata / Condo Fees 0

