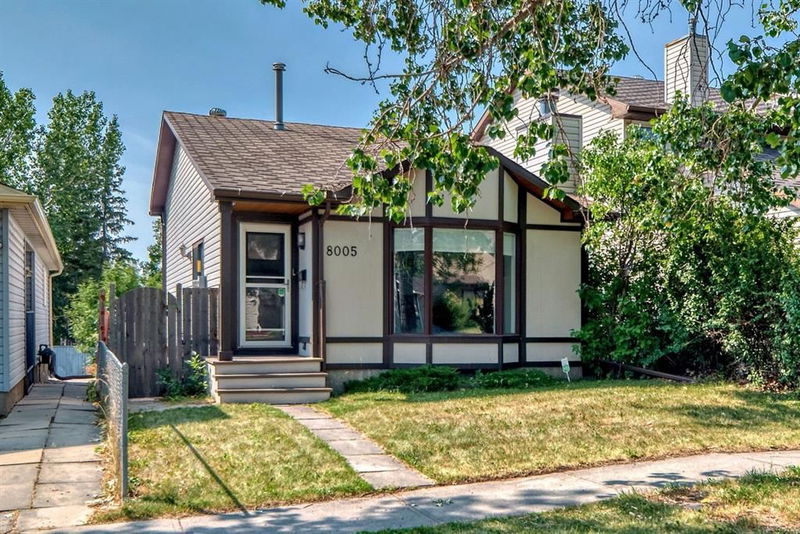Key Facts
- MLS® #: A2156105
- Property ID: SIRC2018751
- Property Type: Residential, Single Family Detached
- Living Space: 900.60 sq.ft.
- Year Built: 1979
- Bedrooms: 2+1
- Bathrooms: 2
- Parking Spaces: 2
- Listed By:
- RE/MAX Real Estate (Mountain View)
Property Description
Open House, Saturday, August 10 2-4 pm. Discover your dream home at this well maintained 3 bedroom, 2 bathroom, 4 level split in Ranchlands. Move in ready and boasting a fantastic layout, this home welcomes you with a functional entrance leading to a bright and spacious living room. Enjoy cozy evenings by the wood burning fireplace. The large kitchen has been recently updated with modern appliances and elegant granite countertops, while the dining area, featuring a sliding glass door, is ideal for family gatherings and barbecues. Upstairs, you'll find a generous master bedroom with a walk-in closet, a second bedroom, and a renovated 4 piece bathroom. The lower level includes a walkout basement through the family room, a third bedroom with a large window, and another stylishly renovated 3 piece bathroom with a tiled glass shower. The unfinished 4th level houses the utility room/laundry and a partially finished storage room that can easily be converted into a 4th bedroom by enlarging the window to meet egress standards. Additionally, the basement features a large crawlspace perfect for extra storage. The backyard is a true oasis with a spacious deck, greenhouse, and storage shed, all backing onto a park with no neighbours behind. For a comprehensive look at this property, click on the 3D virtual tour for a step by step walkthrough.
Rooms
- TypeLevelDimensionsFlooring
- EntranceMain4' 9.6" x 4' 11"Other
- Living roomMain11' 9.9" x 14' 9"Other
- Dining roomMain7' 11" x 11' 9.6"Other
- KitchenMain11' 9.6" x 11' 9"Other
- Primary bedroom2nd floor13' 9" x 10' 3"Other
- Walk-In Closet2nd floor6' 11" x 6' 9.9"Other
- Bedroom2nd floor8' 3.9" x 10' 3"Other
- Bathroom2nd floor4' 11" x 7' 6.9"Other
- Family roomLower19' 5" x 9' 8"Other
- BedroomLower7' 6" x 12' 9.9"Other
- BathroomLower7' 6" x 4' 2"Other
- UtilityBasement11' 9.9" x 17' 6.9"Other
- StorageBasement16' 6" x 10' 9.9"Other
Listing Agents
Request More Information
Request More Information
Location
8005 Ranchview Drive NW, Calgary, Alberta, T3G 1S7 Canada
Around this property
Information about the area within a 5-minute walk of this property.
Request Neighbourhood Information
Learn more about the neighbourhood and amenities around this home
Request NowPayment Calculator
- $
- %$
- %
- Principal and Interest 0
- Property Taxes 0
- Strata / Condo Fees 0

