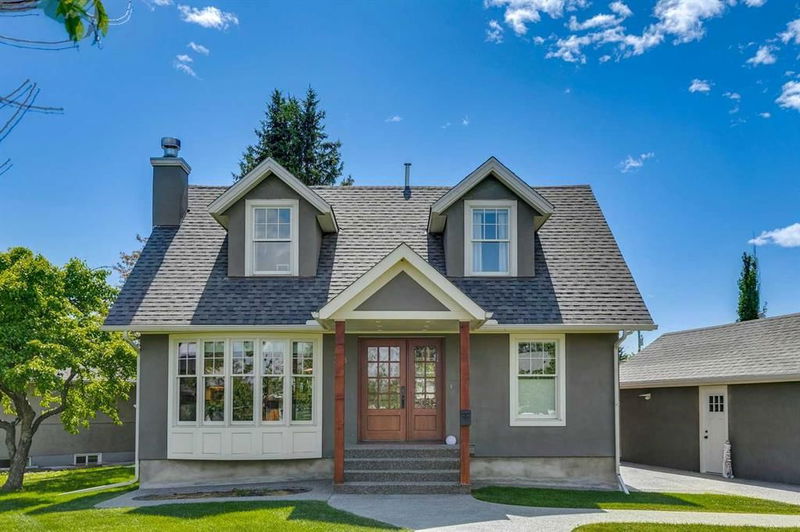Key Facts
- MLS® #: A2141471
- Property ID: SIRC2017175
- Property Type: Residential, Single Family Detached
- Living Space: 1,484 sq.ft.
- Year Built: 1955
- Bedrooms: 2+1
- Bathrooms: 3+1
- Parking Spaces: 1
- Listed By:
- CIR Realty
Property Description
R-CG Zoning. What a find, this carefully crafted one and a half story home, with attention to detail at every turn, is located on an 8445 sq' lot with a gorgeous SW backyard. This jewel box contains an unending treasure trove of remarkable finishing materials. The property has been a labor of love over the past 18 years by the current owner, a life long contractor and one of Calgary's finest. The location is unbeatable, just a 10 minute drive from Calgary's city center but situated on a quiet crescent and short distance to Edworthy Park & it's walking, cycling + running pathways. The outstanding lot measures 117 feet across the front, 137 feet south side, 130 feet north side and 14 feet across the back. There are a lot of options for this property: add a garden suite, add a carriage house suite, add on to the main property or simply enjoy the classy home as is with it's wonderful sunny yard. Upon entrance you are introduced to this tranquil home through a gorgeous set of french doors leading to the light filled living room with an abundance of windows and a wood burning fireplace. The dining room is open to the kitchen area, sliding patio doors guide you out to the gorgeous SW backyard and onto a two level cedar deck. The cozy kitchen is loaded with cherry wood cabinets, granite counters, high end appliances & carefully selected black pearl slate tile. A lengthy granite island comes in handy for the gourmet cook. This property has beautiful finishing in even the smallest places, oil rub bronze door hinges, vintage hardware, double hung windows, 2 1/2 inch sliding doors. Make your way up to the second storey over the fir plank stairs and you'll find two character bedrooms. The main bath is in itself a masterpiece with an original cast iron claw foot tub, burl wood vanity, crackle glaze porcelain tiles covering the entire wall area and in-floor heat, all 3 full bathrooms have in-floor heat. The primary bedroom includes a walk-in closet complete with built-in drawers and a special en suite with an oversize shower stall & two skylights. The walls are finished with ceramic tiles and the floors covered with travertine tile & epoxy. The basement is fully finished with a wine cellar, storage under steps, rec. room, bedroom, laundry room and SPA like bathroom including steam room. Plans for addition in supplements, will need City Approval again. Come see this one soon!
Rooms
- TypeLevelDimensionsFlooring
- Dining roomMain12' 6.9" x 10' 9.6"Other
- Living roomMain12' 6.9" x 16' 3.9"Other
- KitchenMain17' 3.9" x 12' 9.9"Other
- BathroomMain4' 9.9" x 7' 2"Other
- Primary bedroom2nd floor12' 9" x 18' 3.9"Other
- Bedroom2nd floor13' 8" x 15' 9.6"Other
- Walk-In Closet2nd floor9' 8" x 6' 2"Other
- BedroomBasement11' 6.9" x 9' 8"Other
- Family roomBasement11' 9.9" x 17' 9.9"Other
Listing Agents
Request More Information
Request More Information
Location
3515 2 Avenue SW, Calgary, Alberta, T3C 0A2 Canada
Around this property
Information about the area within a 5-minute walk of this property.
Request Neighbourhood Information
Learn more about the neighbourhood and amenities around this home
Request NowPayment Calculator
- $
- %$
- %
- Principal and Interest 0
- Property Taxes 0
- Strata / Condo Fees 0

