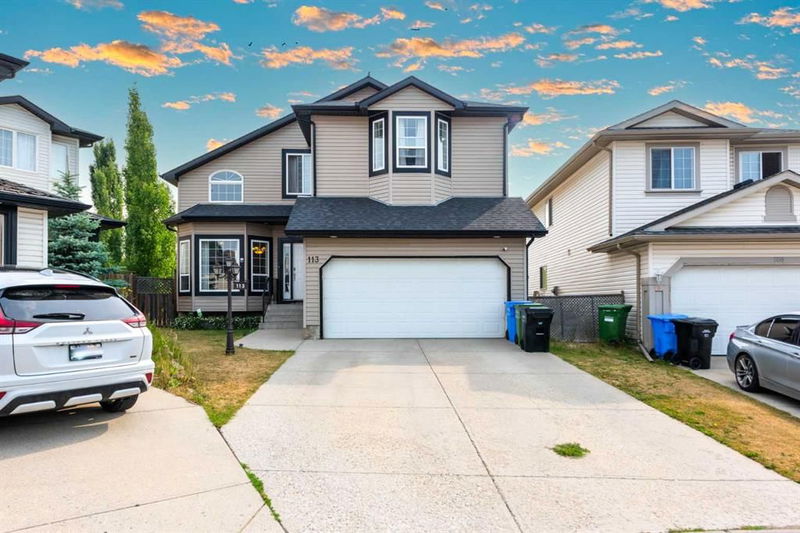Key Facts
- MLS® #: A2155243
- Property ID: SIRC2015466
- Property Type: Residential, Single Family Detached
- Living Space: 2,162.79 sq.ft.
- Year Built: 2001
- Bedrooms: 3+1
- Bathrooms: 3+1
- Parking Spaces: 4
- Listed By:
- URBAN-REALTY.ca
Property Description
Welcome to your dream home at 113 Royal Birch View NW, Calgary! Nestled on a serene cul-de-sac, this stunning property sits on a massive pie-shaped lot, offering unmatched privacy and tranquillity. Boasting 4 spacious bedrooms, this elegant home exudes pride of ownership and features soaring vaulted ceilings in the living and formal dining rooms, adding a touch of grandeur and character.
The main floor impresses with its unique open-to-above floor plan and a charming upper loft that overlooks the living area. The cozy living room is perfect for relaxing after a long day. The chef's kitchen is a delight, featuring maple cabinets, an eat-in bar, and iron spindles seamlessly flowing into the family room with its own fireplace. Step outside from the dining area to your private backyard oasis, complete with a large deck and fully landscaped space – ideal for family gatherings or serene evenings.
Upstairs, you’ll find three well-appointed bedrooms. The master suite is a retreat, with an ensuite bathroom featuring a jetted tub, a walk-in closet, and an additional 4-piece family bath. The lower level is finished to perfection, offering a fourth bedroom, another full bathroom, a recreation room, and a media area, providing ample space for everyone.
Designed for comfort and convenience, this home also features main floor laundry and raised dining areas. The expansive backyard is a park-like retreat, with enough space for a soccer field or outdoor rink, making it a haven for outdoor enthusiasts. Note, too, that with blanket zoning in Calgary, this lot at 9000 sqft holds some promise of what you can do as a redevelopment.
Located close to neighbourhood amenities, public transportation, and area schools, this property offers great value and an exceptional lifestyle. Don’t miss out on this incredible opportunity to own a spacious, elegant home in a tranquil setting. Your dream home awaits!
Rooms
- TypeLevelDimensionsFlooring
- BathroomMain6' 3" x 5' 9.6"Other
- Breakfast NookMain13' 9.9" x 8' 3"Other
- Dining roomMain10' 3.9" x 10' 9"Other
- Family roomMain15' 6" x 12' 2"Other
- FoyerMain7' 8" x 9' 9.6"Other
- KitchenMain13' 9" x 11' 9"Other
- Laundry roomMain11' 3" x 7' 9.6"Other
- Living roomMain12' 8" x 10' 8"Other
- Bathroom2nd floor9' 6.9" x 6' 6.9"Other
- Ensuite Bathroom2nd floor6' 6.9" x 8' 5"Other
- Bedroom2nd floor11' 9.9" x 10' 3"Other
- Bedroom2nd floor11' 9.9" x 10' 3"Other
- Primary bedroom2nd floor16' 2" x 18' 2"Other
- Walk-In Closet2nd floor8' 11" x 5' 9"Other
- BathroomBasement9' 9" x 11'Other
- BedroomBasement14' 3" x 10' 6"Other
- PlayroomBasement11' x 31'Other
- UtilityBasement14' 6.9" x 8' 2"Other
Listing Agents
Request More Information
Request More Information
Location
113 Royal Birch View NW, Calgary, Alberta, T3G 5G9 Canada
Around this property
Information about the area within a 5-minute walk of this property.
Request Neighbourhood Information
Learn more about the neighbourhood and amenities around this home
Request NowPayment Calculator
- $
- %$
- %
- Principal and Interest 0
- Property Taxes 0
- Strata / Condo Fees 0

