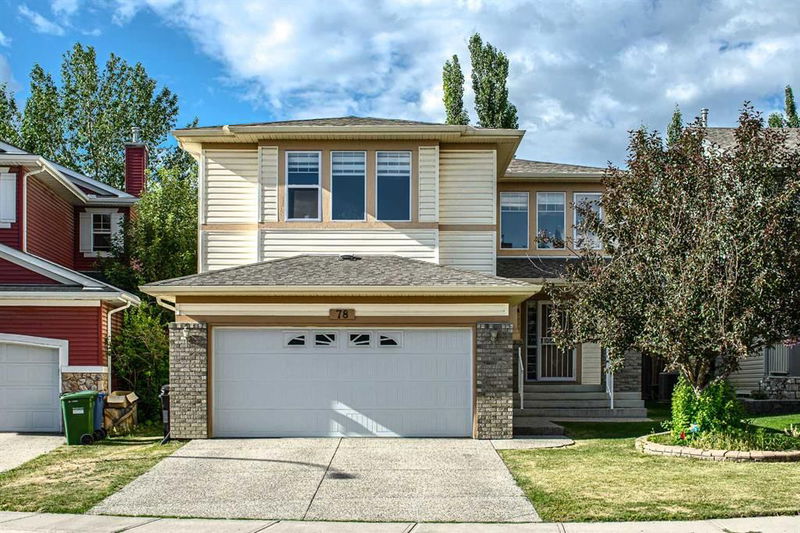Key Facts
- MLS® #: A2154227
- Property ID: SIRC2010922
- Property Type: Residential, Single Family Detached
- Living Space: 2,334 sq.ft.
- Year Built: 2002
- Bedrooms: 3+2
- Bathrooms: 3+1
- Parking Spaces: 4
- Listed By:
- TrustPro Realty
Property Description
Open House Sept 14,Saturday 1:00-4:00pm. Welcome to this spent $160K fully renovated 3,332 sq. ft., five-bedroom, two-story home with a legal secondary suite home. Experience the convenience of living upstairs while renting out the basement for added income, blending comfort with luxury. As you step inside, you’ll be greeted by an open foyer with a floating cabinet. The spacious family room seamlessly connects to the upgraded kitchen, which features modern white cabinets, a large center island, waterfall quartz countertops and backsplash, and high-class stainless steel appliances, including a built-in microwave and oven. The family dining area leads to a deck overlooking a private backyard. Completing the main floor is a half bath with a full vanity and two separate laundry sets. Upstairs, you’ll find a bright and spacious primary bedroom with a large walk-in closet and a modern full 5-piece ensuite. The ensuite includes a stand-alone jetted tub, a separate shower, and a double vanity. There are two additional generous-sized bedrooms, a bright bonus room for family gatherings, and a second 4-piece bathroom. The professionally finished brand-new legal secondary basement includes a very spacious family room, a kitchen, two bedrooms, and a 3-piece bathroom. The fully fenced, private, landscaped backyard is perfect for entertaining from spring to fall. Additional highlights of this incredible family home include hardwood plank floors throughout whole house , 9’ ceilings on the main level, upgraded lighting and plumbing fixtures, and stainless steel appliances. With five exceptionally large bedrooms, this home is ideal for growing families or extended family living. The home also boasts new kitchen cabinets, LED pot lights on all three floors, smart switches, premium paint throughout, upgraded faucets, smart locks, new blinds, and a renovated basement with a new kitchen countertop, sink, venting, and flooring. Situated on a quiet circle street, this home is conveniently located near public and Catholic schools, city transit, Creekside, Sage, and Nolan Hill Malls, as well as the restaurants and stores along Country Hills Boulevard.
Rooms
- TypeLevelDimensionsFlooring
- Living roomMain19' x 15' 5"Other
- Family roomMain15' 5" x 9' 5"Other
- KitchenMain13' 3" x 14' 9"Other
- Dining roomMain12' 11" x 8' 11"Other
- BathroomMain4' 9.9" x 5' 8"Other
- Primary bedroomUpper17' 11" x 13' 11"Other
- BedroomUpper12' 8" x 9' 11"Other
- BedroomUpper12' 6.9" x 9' 6"Other
- BathroomUpper9' 2" x 4' 11"Other
- Ensuite BathroomUpper10' 8" x 9' 3"Other
- Laundry roomMain7' 11" x 5' 8"Other
- BedroomBasement8' 11" x 13' 3.9"Other
- Bonus RoomUpper19' x 14' 9.9"Other
- BedroomBasement8' 11" x 12' 6"Other
- BathroomBasement4' 11" x 7' 11"Other
- KitchenBasement16' 2" x 5' 8"Other
- UtilityBasement12' 8" x 14' 9.9"Other
- Flex RoomBasement18' 5" x 16' 2"Other
Listing Agents
Request More Information
Request More Information
Location
78 Hidden Creek Heights NW, Calgary, Alberta, T3A 6K9 Canada
Around this property
Information about the area within a 5-minute walk of this property.
Request Neighbourhood Information
Learn more about the neighbourhood and amenities around this home
Request NowPayment Calculator
- $
- %$
- %
- Principal and Interest 0
- Property Taxes 0
- Strata / Condo Fees 0

