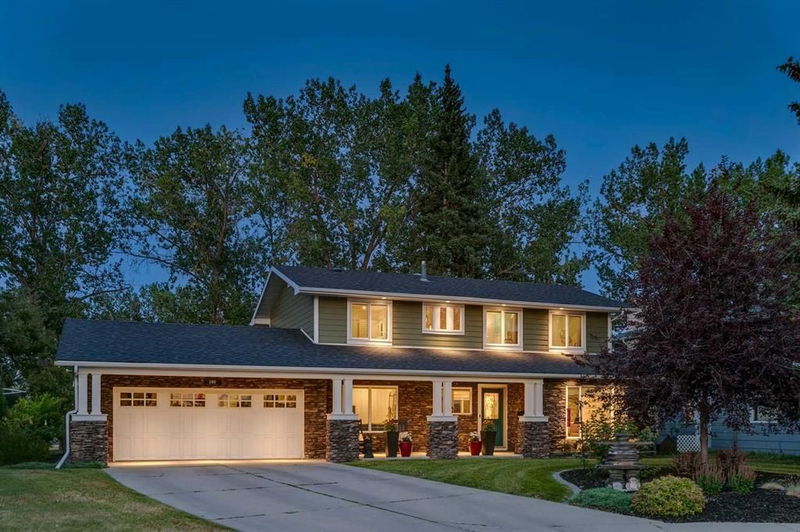Key Facts
- MLS® #: A2155092
- Property ID: SIRC2010851
- Property Type: Residential, Single Family Detached
- Living Space: 2,166 sq.ft.
- Year Built: 1968
- Bedrooms: 4
- Bathrooms: 2+1
- Parking Spaces: 4
- Listed By:
- The Real Estate District
Property Description
Nestled on the picturesque Maple Ridge Golf Course this home boasts extraordinary interior and exterior designer updates that ensures the perfect blend of family and lifestyle. This immaculate home has many attractive features for your family including being located on a quiet street, 4 bedrooms upstairs, a large office space on the main floor, mudroom, a chef's kitchen and a view of nature from every window. Stone feature walls and an impressive double-sided linear fireplace with an artisan metal surround create a striking focal point between the living and dining areas. The designer gourmet kitchen is a chef's dream, featuring Wolf appliances, double wall ovens, a gas cooktop, plentiful Wenge cabinets, Ravenna glass tile, and multiple functional custom built-ins, incredible storage, and oodles of chic lighting to match every event and mood. The spacious breakfast/prep island, with seating for six, and the open sight-lines to the patios and golf course make this space perfect for gatherings. Upstairs, you'll find four bedrooms, including a private principal bedroom with an en suite and a spacious laundry room. The large lower-level family/media room, complete with custom built-ins, offers plenty of space for kids to have fun. Exterior features include a welcoming front porch, completely flat lot, stone work, custom landscaping, lighting, hot tub, exposed aggregate conversational fire pit area and dining patio. Unique for golf course properties, this residence offers gated access to Maple Ridge's golf and recreation areas, perfect for off-season walking, snowshoeing, cross-country skiing, and tobogganing. This home is a spectacular find in the coveted neighbourhood of Maple Ridge, book your showing today!
Rooms
- TypeLevelDimensionsFlooring
- Primary bedroomUpper13' 6.9" x 11'Other
- BedroomUpper10' 8" x 8' 11"Other
- BedroomUpper10' 8" x 9' 9.6"Other
- BedroomUpper9' 9" x 10' 6.9"Other
- KitchenMain18' 5" x 16' 8"Other
- Home officeMain11' 11" x 12' 6.9"Other
- Living roomMain18' 9.9" x 12' 9.6"Other
- Laundry roomUpper9' 9" x 7' 8"Other
- Mud RoomMain6' 2" x 12'Other
- PlayroomLower16' 5" x 29' 2"Other
Listing Agents
Request More Information
Request More Information
Location
100 Mapleburn Drive SE, Calgary, Alberta, T2J 1Y6 Canada
Around this property
Information about the area within a 5-minute walk of this property.
Request Neighbourhood Information
Learn more about the neighbourhood and amenities around this home
Request NowPayment Calculator
- $
- %$
- %
- Principal and Interest 0
- Property Taxes 0
- Strata / Condo Fees 0

