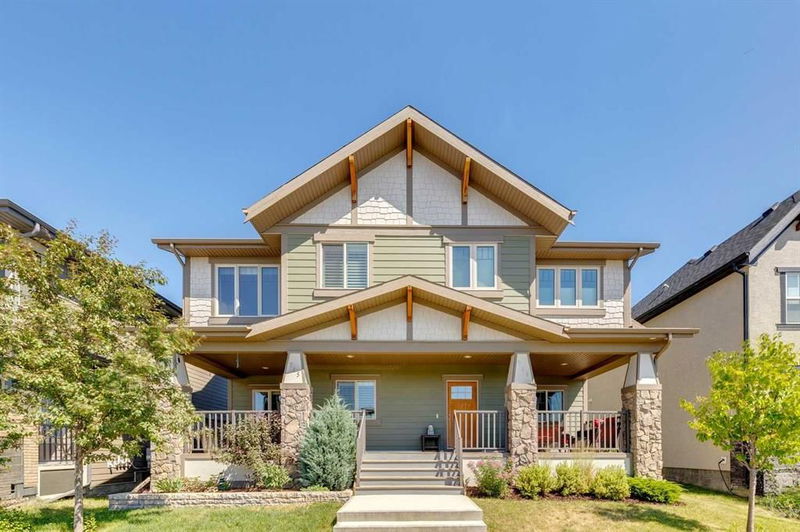Key Facts
- MLS® #: A2153542
- Property ID: SIRC2010344
- Property Type: Residential, Other
- Living Space: 1,630.46 sq.ft.
- Year Built: 2015
- Bedrooms: 2
- Bathrooms: 3+1
- Parking Spaces: 2
- Listed By:
- RE/MAX Realty Professionals
Property Description
OPEN HOUSE Sat Sept 7th 1-3PM...Welcome to this stunning attached home in the sought-after Mahogany neighbourhood and in a premium location across from wetlands! The moment you step inside, you'll be captivated by the open-floor plan that seamlessly integrates the living room, dining area, and kitchen, all beautifully adorned with rich engineered hardwood floors. The kitchen features sleek granite countertops, a spacious island perfect for meal prep or casual dining, and plenty of cabinet space for all your culinary needs. A convenient half bath is thoughtfully located at the back of the home for guests and easy access. Upstairs, you'll discover two generously sized bedrooms. The primary bedroom is a serene retreat, complete with a luxurious five-piece ensuite, offering both privacy and comfort. The second bedroom serves as a spacious guest room, ideal for hosting friends or family. Additionally, there's a versatile bonus flex room, perfect for a home office or play area, a laundry room for added convenience, and a full bathroom to accommodate your needs. The finished basement enhances your living space with a large flexible area that can be tailored to your lifestyle—whether you envision it as a recreation room, home gym, or additional living space. It also includes a full bathroom and bar area, adding functionality to this versatile space. A potential third bedroom can be added to the lower level, pending required permits and approvals. Other notable features of this exceptional home include Air Conditioning for year-round comfort and upgraded window coverings for both style and privacy. Outside, the large composite deck with glass railings provides a fantastic patio space for relaxing or entertaining, complemented by a spacious lawn area for outdoor activities. The garage is a standout feature, with an epoxy-coated floor and drywall insulation, making it not only visually appealing but also functional and durable. Living in Mahogany offers more than just a beautiful home; it provides access to an array of community amenities. Residents enjoy the unique privilege of access to two lakes, perfect for summer swimming and winter skating. The community clubhouse is a hub of activities, while the numerous parks, pathways, and playgrounds offer endless outdoor fun. Mahogany also boasts top-rated schools, convenient shopping, dining options, and a vibrant community lifestyle. Don't miss the opportunity to make this exceptional property your new home!
Rooms
- TypeLevelDimensionsFlooring
- KitchenMain12' x 12' 6"Other
- Dining roomMain10' x 14' 9"Other
- Living roomMain11' 6" x 12'Other
- FoyerMain9' x 9' 6.9"Other
- Mud RoomMain3' 6.9" x 5' 9.6"Other
- BathroomMain4' 8" x 5' 6"Other
- Family roomUpper12' 2" x 13' 5"Other
- Laundry roomUpper5' 6" x 6'Other
- Primary bedroomUpper13' x 13' 6"Other
- BedroomUpper11' 6.9" x 13' 3"Other
- Ensuite BathroomUpper5' 3" x 10' 9.6"Other
- Ensuite BathroomUpper5' 3" x 10'Other
- PlayroomBasement18' x 23' 3.9"Other
- UtilityBasement9' x 9' 6.9"Other
- BathroomBasement7' 11" x 8' 3"Other
Listing Agents
Request More Information
Request More Information
Location
715 Mahogany Boulevard SE, Calgary, Alberta, T3M 1Y1 Canada
Around this property
Information about the area within a 5-minute walk of this property.
Request Neighbourhood Information
Learn more about the neighbourhood and amenities around this home
Request NowPayment Calculator
- $
- %$
- %
- Principal and Interest 0
- Property Taxes 0
- Strata / Condo Fees 0

