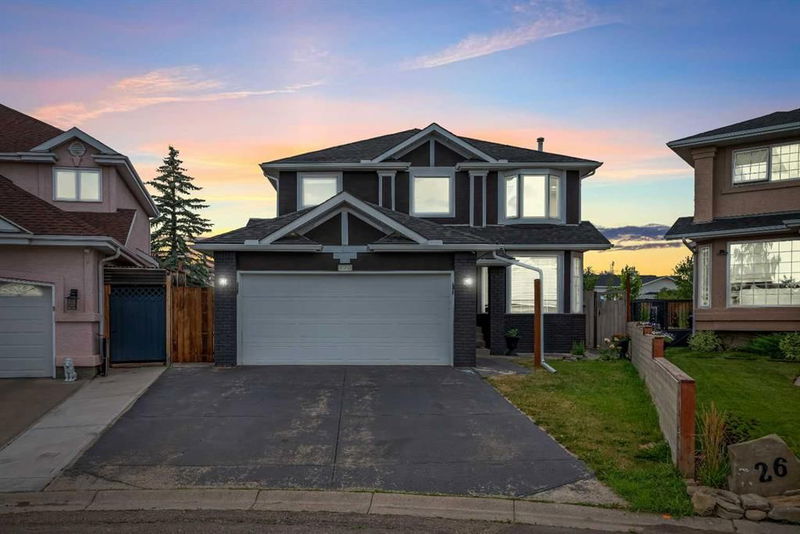Key Facts
- MLS® #: A2154841
- Property ID: SIRC2010329
- Property Type: Residential, Single Family Detached
- Living Space: 2,262.35 sq.ft.
- Year Built: 1992
- Bedrooms: 4+2
- Bathrooms: 4
- Parking Spaces: 4
- Listed By:
- eXp Realty
Property Description
Nestled at the end of a tranquil cul-de-sac, this remarkable 2262.35 sq.ft. Albi-built masterpiece stands proudly on one of the largest pie-shaped lots in the neighborhood. This stunning home offers an extraordinary blend of elegance and comfort, perfect for families and entertainers alike.
Step inside to discover a thoughtfully designed layout featuring 4 spacious bedrooms on the upper level. The luxurious master suite is a true retreat, boasting a walk-in closet and a lavish 4-piece ensuite with a jetted tub and separate shower. Each bedroom is generously sized, providing ample space for rest and relaxation.
The main level is designed for both relaxation and entertaining. A cozy family room with a gas fireplace invites you to unwind, while the formal living room with an elegant dining area sets the stage for memorable gatherings. The gourmet kitchen is a chef's delight, offering abundant cabinetry, a pantry, and a sunlit nook area that opens onto a sprawling deck. This outdoor oasis, complete with a patio featuring brickwork and a charming gazebo, is perfect for alfresco dining and summer celebrations.
The professionally developed basement is a versatile space with endless possibilities. It features a full bathroom, an additional bedroom or office, and a vast recreation room ideal for movie nights, games, or a home gym. This level offers flexibility for your evolving needs.
This home is packed with premium features, including a double front-attached garage, central air conditioning, and newer paint and carpets throughout. The property is vacant and ready for immediate possession, making it easy to envision your future here.
Rooms
- TypeLevelDimensionsFlooring
- Living roomMain14' x 11' 3.9"Other
- Home officeMain8' 11" x 11' 2"Other
- Solarium/SunroomMain13' 8" x 13' 9.9"Other
- BathroomMain9' 2" x 8' 3.9"Other
- Breakfast NookMain4' 8" x 8' 6"Other
- Dining roomMain10' 3" x 12' 11"Other
- Family roomMain13' 3.9" x 20'Other
- FoyerMain6' 6.9" x 8' 3.9"Other
- KitchenMain11' 9.9" x 11' 6.9"Other
- Ensuite BathroomUpper12' 8" x 8'Other
- BathroomUpper5' x 7' 9"Other
- BedroomUpper15' 3.9" x 10' 3"Other
- BedroomUpper11' 6.9" x 12' 2"Other
- BedroomUpper13' 9.9" x 11' 3.9"Other
- Primary bedroomUpper14' 9.6" x 14'Other
- Walk-In ClosetUpper6' 9" x 11' 9.6"Other
- BathroomBasement6' 3.9" x 9' 3"Other
- BedroomBasement13' 3.9" x 15' 9"Other
- BedroomBasement9' 8" x 12' 3"Other
- KitchenBasement12' 9.6" x 10' 6"Other
- PlayroomBasement21' x 19' 9.6"Other
- UtilityBasement6' 8" x 7'Other
Listing Agents
Request More Information
Request More Information
Location
230 Coral Keys Court NE, Calgary, Alberta, T3J 3K5 Canada
Around this property
Information about the area within a 5-minute walk of this property.
Request Neighbourhood Information
Learn more about the neighbourhood and amenities around this home
Request NowPayment Calculator
- $
- %$
- %
- Principal and Interest 0
- Property Taxes 0
- Strata / Condo Fees 0

