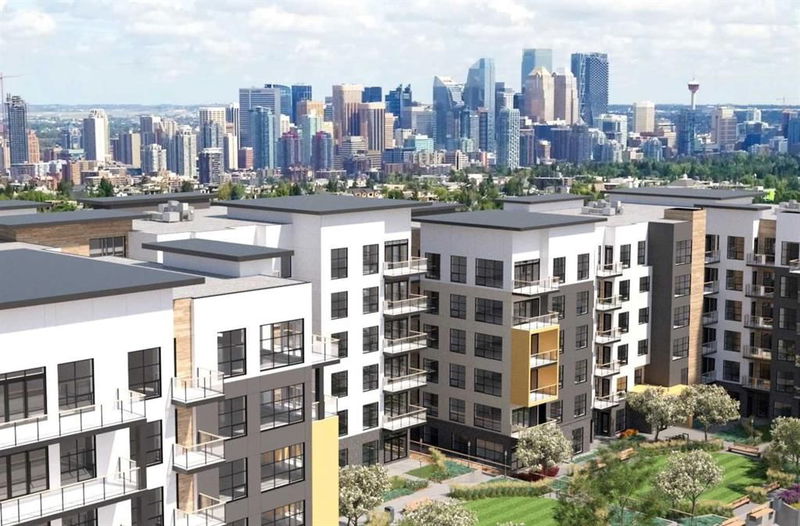Key Facts
- MLS® #: A2153767
- Property ID: SIRC2008779
- Property Type: Residential, Condo
- Living Space: 962 sq.ft.
- Year Built: 2025
- Bedrooms: 2
- Bathrooms: 2
- Parking Spaces: 1
- Listed By:
- RE/MAX Real Estate (Mountain View)
Property Description
*LAST REMAINING UNITS FOR FALL MOVE-IN* LUXURY BRAND NEW 'ARGENTO(b)' FLOOR PLAN | MOVE IN 90 days | DESIGNER INTERIOR 'ETHEREAL ZEN' BY AWARD WINNING 'LOUIS DUNCAN HE' | LIMITED TIME PROMO: 2 year free condo fee promo and free storage locker | INNER CITY (MINUTES TO DT/WALK TO MRU) | AIR BNB FRIENDLY | PET FRIENDLY | TITLED UNDERGROUND PARKING | Welcome to Quesnay at Currie (PRON. Ke-Nay), located in 'Currie Barracks', a one-of-a-kind historic inner city location. Home to Alexandria park (w/ off leash dog park), enthralled with over 100 years of legacy, over 23 acres of green space creating a vibrant space to live. UPGRADES/FEATURES: 9' ft ceiling, Kitchen cabinets to ceiling, elegant QUARTZ countertops, quartz backsplash, quartz waterfall counters, SS appliances, washer/dryer, Built in chic hood-fan, bespoke light fixtures, LVP floor, blinds included, A/C rough ins. 'ARGENTO(b) floor plan' BOLD designer condo features 2 bed, 2 bath, and spacious 961 sq ft open floor plan to enjoy. The design interior finishes are the 'ETHEREAL ZEN'. Step inside and land in The chefs kitchen which connects seamlessly to the living room, which offers waterfall quartz counters, beautiful cabinetry, built in appliances. The living room is a great size, with wainscotting, and striking crown molding to your full enjoyment of luxury living. The full bathroom features vanity with quartz counters, tiled right to ceiling, wallpaper fitting to the design interior, and tub/shower combo for the shared bath that has a waterfall shower head and wand. The two bedrooms are a great size. Not to mention, you have your own private balcony space to enjoy. The primary room has its own ensuite that features: Double vanity, walk in shower, toilet and walk in closet space. Don't forget, you have titled heated underground parking, and lots of visitor parking for friends. Located close to Lincoln Park, the Westmount, ATCO corporate campus, 17 ave shopping/entertainment it makes not only the best place to LIVE, but to BE. Be part of history, in your BOLD NEW CONDO at 'Quesnay at Currie' Calgary's hottest new development. Limited units left, we have others not listed you can choose from. Act now to secure your preferred unit, before its gone! NOTE LIMITED TIME PROMO: 2 year free condo fee promo and free storage locker
Rooms
Listing Agents
Request More Information
Request More Information
Location
370 Dieppe Drive SW #403, Calgary, Alberta, t3e7l4 Canada
Around this property
Information about the area within a 5-minute walk of this property.
Request Neighbourhood Information
Learn more about the neighbourhood and amenities around this home
Request NowPayment Calculator
- $
- %$
- %
- Principal and Interest 0
- Property Taxes 0
- Strata / Condo Fees 0

