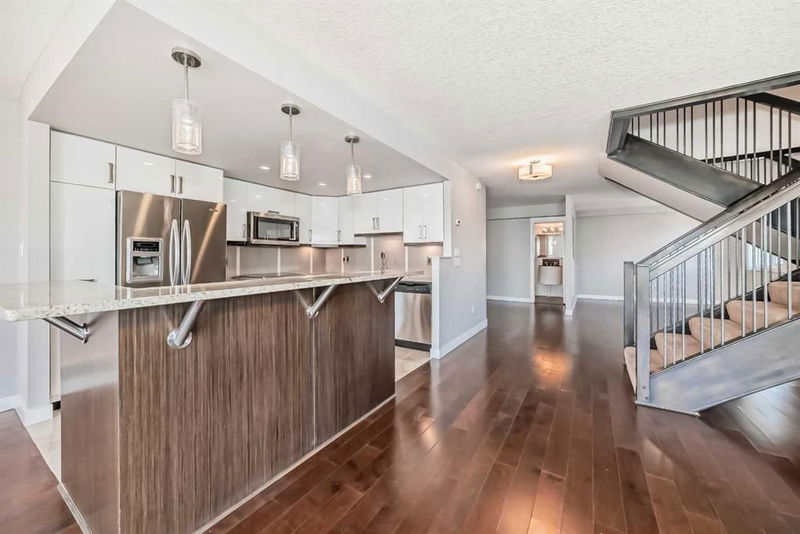Key Facts
- MLS® #: A2153516
- Property ID: SIRC2006976
- Property Type: Residential, Condo
- Living Space: 2,106.40 sq.ft.
- Year Built: 1978
- Bedrooms: 2
- Bathrooms: 2+1
- Parking Spaces: 2
- Listed By:
- URBAN-REALTY.ca
Property Description
Check out this stunning 2 level top-floor penthouse condominium, offering luxurious living in the heart of the Beltline. A unique unit boasting over 2100 Square feet of renovated space. This exquisite 2-bedroom, 2.5-bathroom, two-story home boasts breathtaking city views and features a spacious and modern layout.
The main floor is adorned with engineered wood floors and includes a large front closet and stylish powder room. The layout incorporates a vast great room that seamlessly combines 2 family rooms, kitchen, and dining area. The kitchen is a highlight with its gleaming white rear cabinets, a large dark island with breakfast bar, granite countertops, glissining tile and stainless steel appliances. Conveniently, there is a large laundry room with front-load machines and a sink, along with two in-suite storage rooms.
The central dark maple staircase leads to the upper level, where you will find the grand master suite, which includes a private solarium or retreat, a spacious walk-in closet, and a spa-inspired en-suite bath featuring double sinks, a large Caesar stone vanity with ample cabinet space, and a glass shower with rain head. The second bedroom is generously sized with a sizable walk-in closet. The main bath offers a luxurious oversized air tub, a separate shower, and a stylish vanity. A second entry door is located on this floor to access the building hallway.
Additional amenities include two underground parking stalls, two large storage units. This pet-friendly condo (for small dogs with prior approval) provides exceptional value and a unique, stylish living experience. Walking distance to 17th avenue, coffee shops, restaurants and plenty of parks. Easy access to transit. Book your showing today!
Rooms
- TypeLevelDimensionsFlooring
- Living roomMain19' x 13' 11"Other
- Dining roomMain9' x 9'Other
- KitchenMain12' 9.9" x 9' 6.9"Other
- Flex RoomMain15' x 11' 9.6"Other
- BathroomMain6' 9.9" x 4' 9.9"Other
- Laundry roomMain4' 11" x 7' 11"Other
- StorageMain4' 3" x 8' 9.6"Other
- EntranceMain4' 8" x 4' 9"Other
- Walk-In ClosetMain10' 6" x 4'Other
- Primary bedroomUpper15' 3" x 12' 6"Other
- Walk-In ClosetUpper8' 8" x 7' 9.6"Other
- Ensuite BathroomUpper7' 3.9" x 12' 3"Other
- HallwayUpper5' 2" x 6' 9.6"Other
- BathroomUpper9' 9.9" x 9' 2"Other
- BedroomUpper14' 11" x 13' 2"Other
- Walk-In ClosetUpper6' 6" x 6' 6"Other
- Solarium/SunroomUpper22' 11" x 9' 9.9"Other
Listing Agents
Request More Information
Request More Information
Location
1033 15 Avenue SW #601, Calgary, Alberta, T2R 0S6 Canada
Around this property
Information about the area within a 5-minute walk of this property.
Request Neighbourhood Information
Learn more about the neighbourhood and amenities around this home
Request NowPayment Calculator
- $
- %$
- %
- Principal and Interest 0
- Property Taxes 0
- Strata / Condo Fees 0

