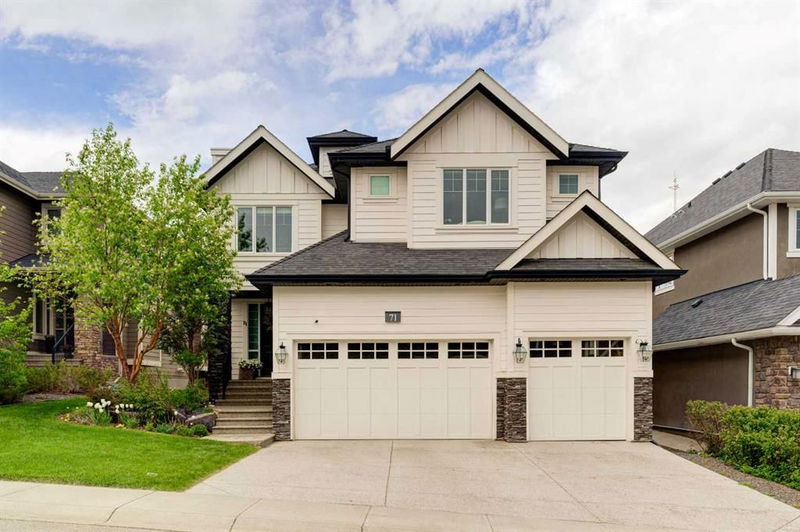Key Facts
- MLS® #: A2154226
- Property ID: SIRC2006922
- Property Type: Residential, Single Family Detached
- Living Space: 3,081.27 sq.ft.
- Year Built: 2012
- Bedrooms: 3+1
- Bathrooms: 3+1
- Parking Spaces: 3
- Listed By:
- RE/MAX First
Property Description
OVER 200K+ IN RECENT RENOVATIONS- BACKS PATHWAY | IMMACULATE MOVE IN READY | TONS OF UPGRADES- Welcome to this stunning home in the prestigious neighborhood of Aspen, Calgary, offering over 4,400 sq ft of meticulously designed living space. This residence exudes sophistication and style, boasting 4 spacious bedrooms and 3.5 beautifully appointed bathrooms. Upon entering, you are greeted by an inviting open floor plan adorned with extensive custom built-ins throughout, creating a seamless flow throughout the home. The state-of-the-art kitchen is a culinary enthusiast's dream, featuring a massive central island, professional-grade appliances, and sleek cabinetry, perfect for entertaining and everyday family life. Adjacent to the kitchen is a cozy dining area with views of the professionally landscaped backyard, which backs onto a serene green space and walking path, providing a tranquil backdrop for outdoor gatherings. The main floor also includes a bright and airy living room with open-to-above ceiling, and a gorgous tiled fireplace, offering the perfect spot for relaxation. Upstairs, the primary suite is a true retreat, complete with a luxurious ensuite bath featuring a soaking tub, a separate shower, and dual vanities. Two additional well-sized bedrooms, convenient laundry, and a full bathroom complete the upper level. The professionally finished basement offers versatile spaces for family and guests, featuring a bedroom with custom-built bunk beds, a large family room with built-in entertainment center, and an impressively designed custom hidden wine cellar. For added security and convenience, an "arming drawer" is discreetly incorporated in the home, providing peace of mind. With central air conditioning, a triple attached garage, and meticulous attention to detail throughout, this home is designed for modern luxury living. Extensive landscaping adds to the curb appeal both front and back - enjoy the multi-level deck and patio spaces with pergola, fire pit, and planter boxes, with access to the walking path behind. Situated within one of Calgary's top communities, Aspen Woods provides schools, shopping, transit and more within minutes. Don’t miss the opportunity to make this exceptional property your new home. WHY SETTLE FOR A COOKIE CUTTER HOME!
Rooms
- TypeLevelDimensionsFlooring
- KitchenMain14' x 18'Other
- Dining roomMain13' x 16'Other
- Living roomMain13' 3.9" x 16'Other
- Home officeMain9' 8" x 14'Other
- FoyerMain9' 6" x 10' 9.9"Other
- Family roomBasement15' 6" x 25'Other
- Wine cellarBasement8' 2" x 9' 8"Other
- StorageBasement9' 6" x 10'Other
- Bonus RoomUpper14' 2" x 15' 8"Other
- Laundry roomUpper6' x 9'Other
- UtilityBasement8' 8" x 11'Other
- WorkshopBasement4' 9.9" x 8' 6"Other
- Primary bedroomUpper13' 6" x 16' 8"Other
- BedroomUpper11' 3.9" x 16' 8"Other
- BedroomUpper12' 8" x 14' 8"Other
- BedroomBasement8' 6" x 15' 3.9"Other
- BathroomMain5' 9.9" x 6' 2"Other
- BathroomBasement5' 6" x 8' 9.9"Other
- BathroomUpper4' 11" x 10'Other
- Ensuite BathroomUpper9' 3.9" x 15' 9.9"Other
Listing Agents
Request More Information
Request More Information
Location
71 Aspen Dale Way SW, Calgary, Alberta, T3H 0S1 Canada
Around this property
Information about the area within a 5-minute walk of this property.
Request Neighbourhood Information
Learn more about the neighbourhood and amenities around this home
Request NowPayment Calculator
- $
- %$
- %
- Principal and Interest 0
- Property Taxes 0
- Strata / Condo Fees 0

