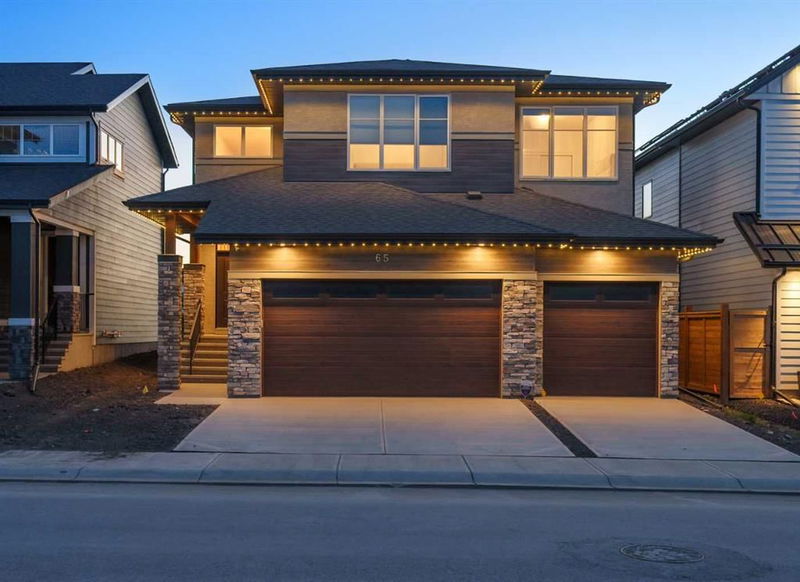Key Facts
- MLS® #: A2150269
- Property ID: SIRC2005457
- Property Type: Residential, Single Family Detached
- Living Space: 3,125.44 sq.ft.
- Year Built: 2022
- Bedrooms: 3+1
- Bathrooms: 3+1
- Parking Spaces: 6
- Listed By:
- Real Broker
Property Description
OPEN HOUSE SEPT. 8TH 1-3. Discover the essence of luxury in Brookfield's "Lucca Model", where sophistication meets tranquility seamlessly. This exquisite estate home comes Fully Furnished, and redefines modern elegance with meticulous attention to detail and unparalleled craftsmanship. The open-concept layout flows effortlessly, perfect for both intimate gatherings and grand celebrations. The gourmet kitchen is a culinary masterpiece, equipped with state-of-the-art appliances, sleek cabinetry and quartz countertops to invite culinary creativity at every turn. The dining area offers an elegant space for formal dinners, and the cleverly crafted island offers the perfect spot for casual meals with loved ones. Expansive West Facing windows bathe each room in natural light, highlighting the rich textures of premium finishes and designer accents. Main Floor office is the perfect spot to work from home, just off of the sprawling living room with a beautiful electric fireplace. The rear deck is already complete, and the seller has just arranged for new sod to be laid this season. No neighbours behind! Instead, enjoy the green space and walking paths that take you to all of the amenities that Rockland Park has and will have to offer. The main floor is complete with a great sized mudroom, pantry, and a half bath, all leading out to your Triple Car Garage. On the upper level, you are greeted by a sprawling bonus room for the kids to hang out and play, or to act as a secondary home office. Retreat to the luxurious master suite to discover a sanctuary of relaxation featuring a spa-inspired ensuite with a soaker tub, glass shower and his and her sinks. The walk in closet is a dream come true, and conveniently connected to the spacious laundry room. 2 additional bedrooms on this floor boast generous proportions and thoughtful design, ensuring comfort and privacy for family and guests alike. Entertainment abounds on the fully finished lower level, where a spacious recreation room with a built in projector and screen await, the ideal spot for movie nights. Lower level is complete with a 4th bedroom, a 4th bathroom, and a flex space that is already plumbed for a wet bar to elevate your entertaining space. The triple car garage is a true dream with an expansive driveway. Enjoy the beauty of a full Gemstone Lighting package on the exterior of the home. Rockland Park will be one of the most spectacular communities that NW Calgary will have to offer! Once completed, there will be 120 acres of park space, framed by views of the river valley, city and mountains, an impressive Recreational Center for year round community events that is already well underway, a future K-9 school, a boasting 85,000 square foot commercial plaza, and an Outdoor POOL and HOT TUB. Embrace the opportunity to own a piece of Calgary’s most prestigious address. Discover the Lucca Model at Rockland Park and elevate your living experience to extraordinary heights. Book your private showing today!
Rooms
- TypeLevelDimensionsFlooring
- Dining roomMain14' 9.9" x 9' 9.6"Other
- KitchenMain14' 6" x 24' 9.6"Other
- Living roomMain14' 11" x 18'Other
- Mud RoomMain6' 9.9" x 13'Other
- Home officeMain11' 6.9" x 10' 3.9"Other
- Bedroom2nd floor15' 8" x 10' 8"Other
- Bedroom2nd floor10' 6" x 13' 11"Other
- Bonus Room2nd floor15' 11" x 16' 5"Other
- Laundry room2nd floor6' 3.9" x 10' 6.9"Other
- Primary bedroom2nd floor18' 9" x 16' 5"Other
- Walk-In Closet2nd floor8' 11" x 12' 6.9"Other
- BedroomLower13' 11" x 14' 9.6"Other
- Flex RoomLower12' 9.9" x 14' 8"Other
- Media / EntertainmentLower14' 3" x 25' 5"Other
- StorageLower6' 3.9" x 15' 9.6"Other
- UtilityLower12' 2" x 18'Other
Listing Agents
Request More Information
Request More Information
Location
65 Rowmont Link NW, Calgary, Alberta, T3L 0J3 Canada
Around this property
Information about the area within a 5-minute walk of this property.
Request Neighbourhood Information
Learn more about the neighbourhood and amenities around this home
Request NowPayment Calculator
- $
- %$
- %
- Principal and Interest 0
- Property Taxes 0
- Strata / Condo Fees 0

