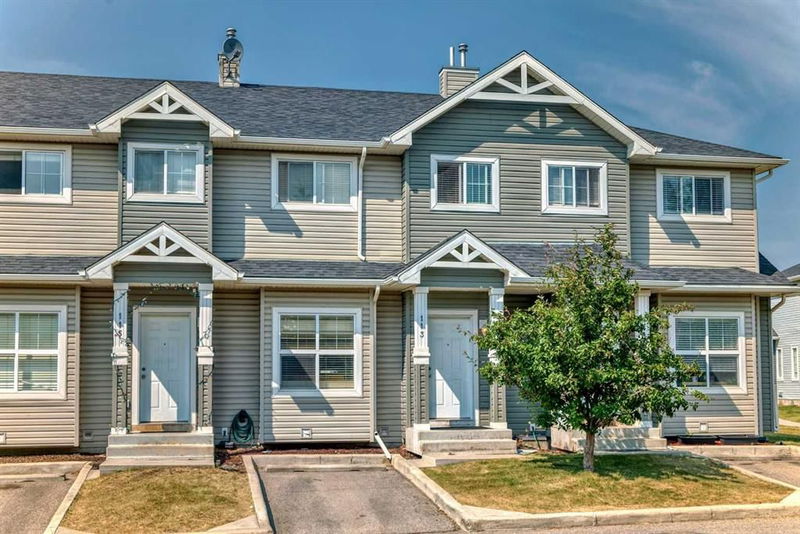Key Facts
- MLS® #: A2152418
- Property ID: SIRC2002043
- Property Type: Residential, Condo
- Living Space: 1,144.30 sq.ft.
- Year Built: 2006
- Bedrooms: 3
- Bathrooms: 2+1
- Parking Spaces: 1
- Listed By:
- Greater Property Group
Property Description
| 1,144SqFt | 3 BEDROOMS | 2.5 BATHROOMS | UNFINISHED BASEMENT | Welcome to this enchanting 3-bed, 2.5-bath townhouse nestled in the heart of the beloved Taradale community! This stunning home combines comfort, convenience, and a sense of community, making it a dream come true for families and first-time homebuyers alike. Step inside to be greeted by an inviting living space, bathed in natural light and designed for both relaxation and entertaining. The open-concept layout seamlessly unites the living room, dining area, and kitchen, creating a spacious and airy environment perfect for everyday living. The kitchen is a culinary delight, featuring modern appliances, ample counter space, and abundant storage, making meal preparation effortless and enjoyable. Whether you're whipping up a family dinner or a casual breakfast, this kitchen caters to all your culinary desires. One of the standout features of this home is its prime location within the vibrant Taradale community. Renowned for its family-friendly atmosphere, Taradale boasts numerous parks and green spaces, perfect for outdoor activities, picnics, and playful afternoons with the kids. Spend your weekends exploring the scenic parks, taking leisurely walks, or participating in community events. With shopping and amenities conveniently nearby, a variety of retail options, grocery stores, and dining establishments are just minutes away. Everything you need is within easy reach, simplifying daily errands and making weekend outings a joy. Additional features of this townhouse include a convenient half bath on the main floor, ample storage space, and designated parking. The community also offers well-maintained common areas and a welcoming neighborhood ambiance. Don't miss your chance to call this exquisite townhouse your new home. Schedule a viewing today and experience the pinnacle of family living in the highly desirable Taradale community!
Rooms
- TypeLevelDimensionsFlooring
- EntranceMain4' 5" x 5' 9.6"Other
- Living roomMain13' 9.6" x 18' 11"Other
- KitchenMain11' 3.9" x 11' 9"Other
- Dining roomMain7' 9.6" x 5' 9.9"Other
- BathroomMain5' 3" x 5' 6.9"Other
- EntranceMain3' 9" x 4' 5"Other
- Bedroom2nd floor8' 3.9" x 8' 8"Other
- Bedroom2nd floor8' 6" x 10' 9"Other
- Walk-In Closet2nd floor5' 2" x 5' 9.6"Other
- Bathroom2nd floor4' 11" x 7' 11"Other
- Primary bedroom2nd floor11' 9" x 11' 3"Other
- Ensuite Bathroom2nd floor7' 3" x 6' 9.6"Other
- Living / Dining RoomBasement17' 3" x 27' 11"Other
Listing Agents
Request More Information
Request More Information
Location
111 Tarawood Lane NE #113, Calgary, Alberta, T3J 0G8 Canada
Around this property
Information about the area within a 5-minute walk of this property.
Request Neighbourhood Information
Learn more about the neighbourhood and amenities around this home
Request NowPayment Calculator
- $
- %$
- %
- Principal and Interest 0
- Property Taxes 0
- Strata / Condo Fees 0

