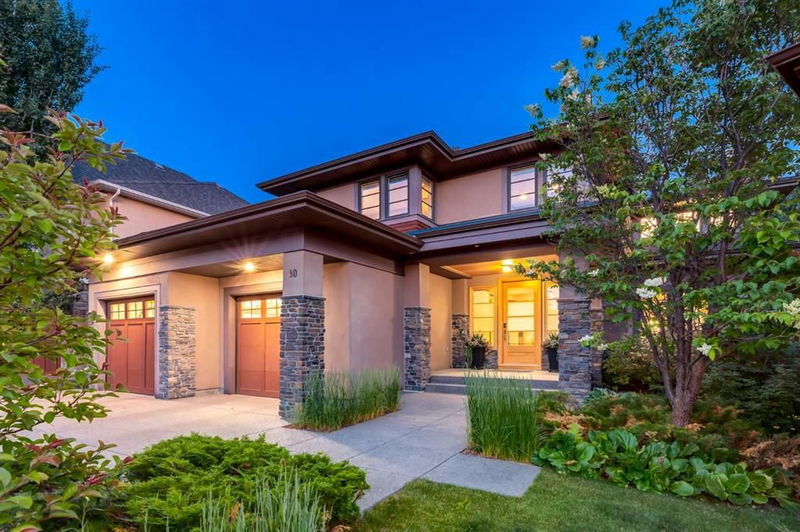Key Facts
- MLS® #: A2149645
- Property ID: SIRC2001918
- Property Type: Residential, Single Family Detached
- Living Space: 3,450 sq.ft.
- Year Built: 2004
- Bedrooms: 4+1
- Bathrooms: 3+1
- Parking Spaces: 5
- Listed By:
- Calgary West Realty
Property Description
One-of-a kind estate home in premium location BACKING ONTO GRIFFITH WOODS! In the heart of Discovery on a quiet CUL-DE-SAC, this custom built two storey with a fully developed WALKOUT BASEMENT includes an urban forest at your doorstep. The layout offers seamless transition from interior to exterior spaces, with architectural details, materials, and top quality, stain grade millwork creating a west coast feel which blend into the natural surroundings. Well designed to accommodate a busy family and almost 5000 sf of finished living space, there are FOUR BEDROOMS on the upper level, a main floor den, and huge mud room accessible off the both the front and garage entries. There is hardwood & tile flooring throughout the main and upper levels. The impressive foyer opens into the grand living area with VAULTED CEILINGS and stone fireplace as a focal point. The dining and kitchen areas make the home well suited to entertaining indoors and outdoors with a spacious adjacent upper patio. The lower level with IN FLOOR HEATING includes a games & recreation room with second fireplace, media and exercise rooms, 5TH BEDROOM, and four piece bathroom. The electric RAM Crystal ELEVATOR installed in 2019, creates added convenience and/or accessibility to all 3 levels. The upper patio and lower deck provide almost 1000 sf feet of outdoor space. Against the backdrop of nature, the outdoor hot tub and asphalt "sports" court provide extra opportunity for backyard enjoyment. The TRIPLE ATTACHED GARAGE (one tandem place) has over height ceilings and is drywalled with abundant lighting and storage. Residents in Discovery Ridge enjoy living with numerous amenities close by (shopping, schools, sports facilities, golf, access to Stoney Trail) and nature at your door step. The property is available for a new family to move-in early October.
Rooms
- TypeLevelDimensionsFlooring
- Primary bedroomUpper18' 8" x 13' 11"Other
- BedroomUpper12' 2" x 10'Other
- BedroomUpper10' 9" x 12' 8"Other
- BedroomUpper13' 3" x 12' 3.9"Other
- DenMain11' 5" x 14'Other
- KitchenMain20' 6" x 15'Other
- Dining roomMain10' 6.9" x 12' 2"Other
- Living roomMain19' x 23' 6.9"Other
- Mud RoomMain11' 3.9" x 13' 6"Other
- Laundry roomMain8' 5" x 10' 8"Other
- BedroomLower12' 3" x 10' 9.6"Other
- PlayroomLower22' 6.9" x 27' 9"Other
- Media / EntertainmentLower18' 3.9" x 16' 3.9"Other
- Exercise RoomLower10' 9.9" x 11'Other
Listing Agents
Request More Information
Request More Information
Location
30 Discovery Ridge Manor SW, Calgary, Alberta, T3H5L9 Canada
Around this property
Information about the area within a 5-minute walk of this property.
Request Neighbourhood Information
Learn more about the neighbourhood and amenities around this home
Request NowPayment Calculator
- $
- %$
- %
- Principal and Interest 0
- Property Taxes 0
- Strata / Condo Fees 0

