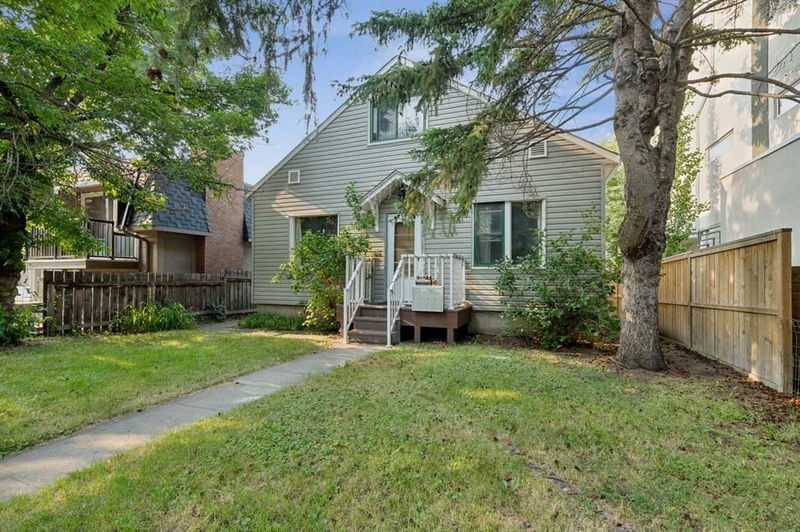Key Facts
- MLS® #: A2152535
- Property ID: SIRC2001810
- Property Type: Residential, Single Family Detached
- Living Space: 1,672.39 sq.ft.
- Year Built: 1918
- Bedrooms: 3+2
- Bathrooms: 3
- Parking Spaces: 3
- Listed By:
- eXp Realty
Property Description
Welcome to this unique single dwelling, multi family home! With 3 separate floors, each equipped for living, this space is sure to provide all your needs! Whether you're looking for an investment property, a home for yourself and family or you're a developer looking for an investment- this one is for you. Each floor contains its own kitchen, bathroom, bedroom (s) and living space. 9 Ft ceilings on the main floor and over 2400 sq ft of living space gives the home an open feel. A large yard is an entertainers dream while the oversized double detached garage and side parking pad allows for ample parking. Recent renovation include: Roof and Garage 2018, Fresh paint main floor 2024, Permit garage built 2001, Basement windows to code 2018, New basement insulation 2018 , pot lights and wiring in basement 2018, New furnace and water tank 2021, Front and back storm door 2023, main floor refrigerator and stove 2020. Upstairs has separate electrical meter for rental. Main floor and basement currently share electrical meter. No Poly B throughout home.
Rooms
- TypeLevelDimensionsFlooring
- BathroomMain18' 9.6" x 35' 5"Other
- BedroomMain39' x 35' 9.6"Other
- BedroomMain33' 2" x 35' 5"Other
- Dining roomMain38' 9" x 53' 2"Other
- KitchenMain38' 9" x 39' 3.9"Other
- Living roomMain42' 3.9" x 53' 2"Other
- Bathroom2nd floor25' 11" x 16' 9.6"Other
- Family room2nd floor38' 9" x 42' 8"Other
- Kitchen2nd floor34' 9.6" x 22' 3.9"Other
- Bedroom2nd floor42' 8" x 41' 3.9"Other
- BathroomBasement16' 9.6" x 19' 3.9"Other
- BedroomBasement31' 6" x 43'Other
- BedroomBasement44' 3" x 24' 11"Other
- Bonus RoomBasement38' 5" x 30' 9.9"Other
- PlayroomBasement72' 9.9" x 33' 6"Other
- StorageBasement18' 9.6" x 26' 6.9"Other
- UtilityBasement65' x 26' 11"Other
Listing Agents
Request More Information
Request More Information
Location
1604 16 Avenue SW, Calgary, Alberta, T3C 1A1 Canada
Around this property
Information about the area within a 5-minute walk of this property.
Request Neighbourhood Information
Learn more about the neighbourhood and amenities around this home
Request NowPayment Calculator
- $
- %$
- %
- Principal and Interest 0
- Property Taxes 0
- Strata / Condo Fees 0

