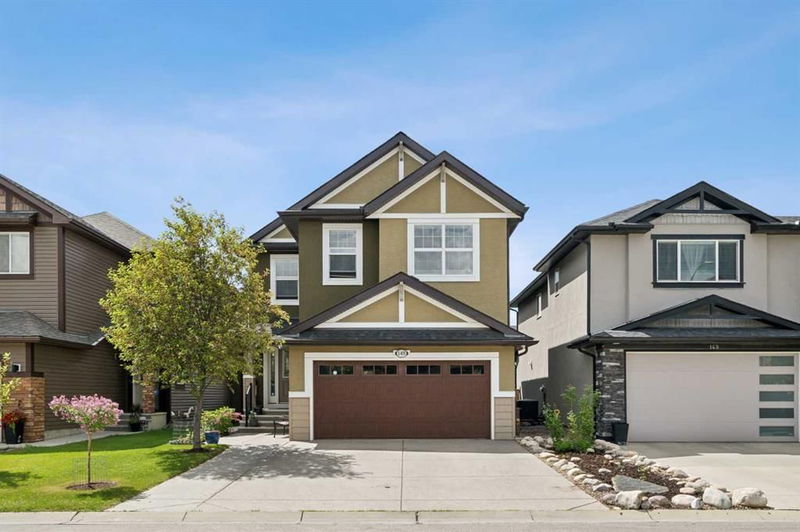Key Facts
- MLS® #: A2151574
- Property ID: SIRC2000128
- Property Type: Residential, Single Family Detached
- Living Space: 2,417.44 sq.ft.
- Year Built: 2010
- Bedrooms: 4
- Bathrooms: 2+1
- Parking Spaces: 6
- Listed By:
- Premiere Realty Direct
Property Description
WOW 2417 sqft 4 Bedrooms 2.5 Bath up with Bonus room, Large lot and Lane access! Experience this exquisite family home in NE Calgary, meticulously crafted by the award winning Morrison Homes builder. New roof and beautiful stucco siding as of 2020, this residence is a testament to quality and care one family home since built. Situated in a coveted locale with easy access to New Gurudwara, public transportation and a plethora of shopping, dining, and recreational options, this home welcomes you with open arms. Ideal for families, it features four spacious bedrooms and two and a half bathrooms. A two-car attached garage adds convenience, while the unfinished basement awaits your personal touch. Step inside to discover a seamlessly designed open floor plan, perfect for entertaining. Fresh paint throughout maintains its pristine condition, enhancing its allure. Southern exposure floods the living spaces with natural light, creating a warm and inviting ambiance. Throughout the house, and Bonus room features surround sound in-wall & ceiling speakers, perfect for an immersive audio experience. The chef-inspired kitchen is a culinary delight, equipped with modern stainless appliances, walk-thru pantry, granite countertops, ample cabinet space, and an upgraded island for casual dining or hosting gatherings. The primary suite is a haven unto itself, complete with plush carpeting, an en-suite bathroom featuring dual sinks, a shower, and a jetted tub, plus a spacious walk-in closet. Additional highlights include a second-floor family room & laundry room, on the main level flexible home office/flex room, a mudroom with a walk-through pantry . Outside, a charming front porch, extended driveway for up to 4 cars, and a large backyard with an expansive concrete patio offer the perfect backdrop for outdoor enjoyment. With potential for future expansion in the unfinished basement, this home promises endless possibilities. Located in a safe neighbourhood with excellent amenities, including schools, healthcare facilities, parks, and easy freeway access, this property is a rare find. Imagine the possibilities, Don't regret missing out on this great family home – Get ready to move into your stunning new home today.
Rooms
- TypeLevelDimensionsFlooring
- Bathroom2nd floor4' 11" x 10' 11"Other
- Bedroom2nd floor10' 6" x 11'Other
- Bedroom2nd floor8' 11" x 11' 9"Other
- Laundry room2nd floor5' 3" x 6' 2"Other
- Mud RoomMain4' 2" x 10' 9.6"Other
- DenMain9' 5" x 12'Other
- Dining roomMain10' 5" x 13' 3.9"Other
- Ensuite Bathroom2nd floor10' 2" x 10' 9.9"Other
- BathroomMain4' 9.9" x 5'Other
- Bedroom2nd floor10' 6.9" x 11' 8"Other
- Primary bedroom2nd floor13' x 13' 9.6"Other
- Bonus Room2nd floor13' 5" x 18' 11"Other
- FoyerMain5' 3" x 11' 6.9"Other
- Living roomMain13' 6" x 16' 2"Other
- KitchenMain9' 8" x 13' 9.9"Other
Listing Agents
Request More Information
Request More Information
Location
145 Skyview Ranch Crescent NE, Calgary, Alberta, T3N0E2 Canada
Around this property
Information about the area within a 5-minute walk of this property.
Request Neighbourhood Information
Learn more about the neighbourhood and amenities around this home
Request NowPayment Calculator
- $
- %$
- %
- Principal and Interest 0
- Property Taxes 0
- Strata / Condo Fees 0

