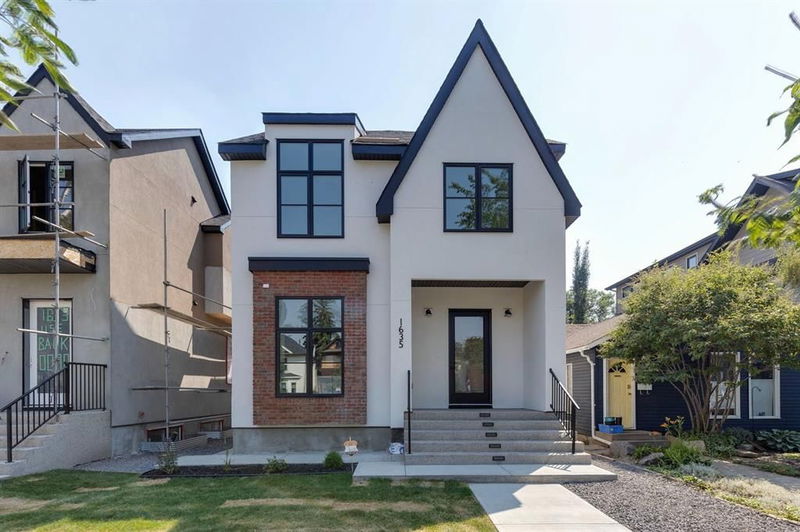Key Facts
- MLS® #: A2151640
- Property ID: SIRC1999967
- Property Type: Residential, Single Family Detached
- Living Space: 2,505.16 sq.ft.
- Year Built: 2023
- Bedrooms: 3+2
- Bathrooms: 4+1
- Parking Spaces: 3
- Listed By:
- RE/MAX House of Real Estate
Property Description
Welcome to the highly sought community of Hillhurst. Located within minutes to the Bow River Pathway system, trendy Kensington and minutes to the downtown core sits this impeccable new build from Timeless Developments! Integrated with impeccable design and functionality, this residence features include 5 bedrooms (or a gym space), engineered hardwood throughout, triple-pane windows, vaulted ceilings, and a triple detached garage. As you step inside, this home showcases a front home office with glass door entry overlooking the street and then welcomes you into an open floor plan that blends modern design with family functionality. The spacious floor plan with white oak hardwood flooring provides you with a magnificent chef inspired custom kitchen with plywood-box cabinets, upgraded panelled front appliances, gas cooktop, large waterfall island and walk-through pantry into the mudroom. An inviting living room overlooks the rear South exposed yard and is entrenched with natural lighting and is anchored by the gas fireplace. Upstairs offers a convenient laundry room fully equipped with a hanging rack and additional storage and complete with three very spacious bedrooms. The two bedrooms each have their own walk-in closet and ensuites ideal for any family and the primary suite can be highlighted by its grand vaulted ceilings and balcony. This space is a tranquil retreat offering a luxurious 5pc ensuite that includes a soaker tub, steam shower and dual extended vanity. The fully developed lower level features a massive rec room, games area, and wet bar. You'll find a full bathroom and two additional bedrooms, or a gym space optimizing room for guests or teens. The south exposed backyard offers a large yard to enjoy those dinners al fresco during the warm summer evenings and leads to your triple car detached garage. This stunning build offers superb craftsmanship in a family friendly community and is ready for you to call it "home.
Rooms
- TypeLevelDimensionsFlooring
- KitchenMain10' 6.9" x 13' 8"Other
- Dining roomMain11' 11" x 17' 6.9"Other
- PantryMain5' 2" x 7' 3"Other
- Living roomMain15' x 17' 6.9"Other
- Family roomBasement21' 3.9" x 23' 3"Other
- FoyerMain7' 6.9" x 8' 8"Other
- BedroomBasement10' 8" x 12' 8"Other
- DenMain11' 9.6" x 11' 11"Other
- Laundry roomUpper5' 3" x 11' 3.9"Other
- Mud RoomMain5' 8" x 8' 2"Other
- Hobby RoomBasement3' 9.9" x 9' 2"Other
- Primary bedroomUpper13' x 17'Other
- BedroomUpper11' 3.9" x 12' 5"Other
- BedroomUpper11' 3" x 12' 5"Other
- BedroomBasement10' 8" x 12' 8"Other
Listing Agents
Request More Information
Request More Information
Location
1635 Bowness Road NW, Calgary, Alberta, T2N 3K1 Canada
Around this property
Information about the area within a 5-minute walk of this property.
Request Neighbourhood Information
Learn more about the neighbourhood and amenities around this home
Request NowPayment Calculator
- $
- %$
- %
- Principal and Interest 0
- Property Taxes 0
- Strata / Condo Fees 0

