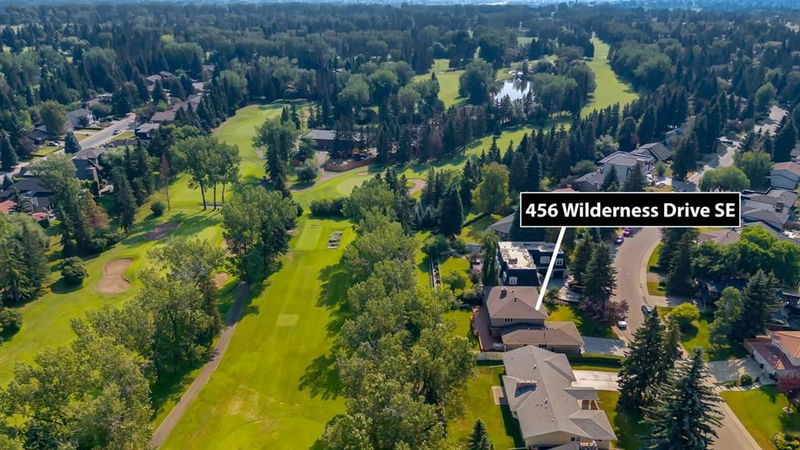Key Facts
- MLS® #: A2152214
- Property ID: SIRC1999847
- Property Type: Residential, Single Family Detached
- Living Space: 3,416 sq.ft.
- Year Built: 1969
- Bedrooms: 5
- Bathrooms: 2+2
- Parking Spaces: 2
- Listed By:
- eXp Realty
Property Description
Big, fabulous home!! Tons of room for your family!1 VERY EASY TO VIEW AND INVITING YOU TO LOVE IT TOO!! NOTHING COMPARES IN THIS COVETED, exclusive location backing on to Willow Park Golf Course. Expansive .22 acre lot with serene, meticulous landscaping and breathtaking, private views from the kitchen, family and living rooms as well as upstairs. Extraordinary 5,054 SF of developed living space with extensive & professional renovations throughout. The main floor welcomes you into a large marble foyer and transitions into the family room with gas fireplace and sliding garden door access to the yard. The kitchen is functional and bright/LED lighting with gleaming granite counters, island with seating, Sub Zero fridge and stainless Bosch appliances (double ovens, dishwasher), Bosch black stove top & Magic Chef beverage fridge. Sliding doors from the adjoining breakfast nook lead to the full-width deck for BBQs and hot tub for back yard enjoyment & entertaining. A living room with wood burning fireplace, office, conveniently located laundry room and 2 piece bathroom complete this level. It's unique to find a home with such spacious bedrooms - and this one has 5 bedrooms above grade! Upstairs, the master bedroom is like your own private retreat with glass shower, jetted tub and travertine throughout the ensuite - and multiple closets! The additional 4 bedrooms share a 5 piece bathroom. Note the lovely new carpeting throughout! The finished basement offers loads of space for family and friends with a chic bar, family room and games room with pool table, office space, 2 piece bathroom and ample storage. High quality renovations include many built-ins, windows upgraded over the years in exceptional condition (brand new window in living room), doors (interior & exterior), knockdown ceilings, recessed lighting, refinished hardwood flooring and CENTRAL AIR CONDITIONING. Oversized heated garage with 220 wiring. Be sure to note the brand new driveway & front walkway. Turnkey - shows pride of ownership and attention to detail with continuous upgrades including knockdown ceilings, LED lights, on-site refinished hardwood flooring, Walnut cabinetry, (BRAND NEW ARE: gas fireplace, Bosch stove top, carpet upstairs, window in living room, 2 hot water tanks, driveway & walk to front door). Willow Park is an amazing community with easy access to downtown and all major transportation routes. Schools, Trico Center, Southcentre Mall and all amenities are nearby. Come visit and you will love it! These huge lots in the heart of Calgary are so hard to find. BEAUTIFUL, VERSATILE & LOVELY with exceptional maintenance throughout!
Rooms
- TypeLevelDimensionsFlooring
- Dining roomMain13' 6" x 15' 3.9"Other
- KitchenMain13' 3.9" x 22' 2"Other
- Family roomMain16' 8" x 24' 2"Other
- Home officeMain10' 11" x 11' 8"Other
- Living roomMain14' 5" x 19' 6.9"Other
- Breakfast NookMain8' 9.9" x 16' 6"Other
- Laundry roomMain7' 6" x 10' 6.9"Other
- Primary bedroomUpper20' 9.9" x 20' 3.9"Other
- BedroomUpper14' 9" x 11' 8"Other
- BedroomUpper12' 9" x 15' 3.9"Other
- BedroomUpper11' 11" x 11' 8"Other
- BedroomUpper11' 11" x 11' 9.9"Other
- PlayroomBasement19' 3" x 29' 3"Other
- Family roomBasement34' 6.9" x 29' 5"Other
- BathroomMain0' x 0'Other
- BathroomBasement0' x 0'Other
- BathroomUpper0' x 0'Other
- Ensuite BathroomUpper0' x 0'Other
Listing Agents
Request More Information
Request More Information
Location
456 Wilderness Drive SE, Calgary, Alberta, T2J 1Z2 Canada
Around this property
Information about the area within a 5-minute walk of this property.
Request Neighbourhood Information
Learn more about the neighbourhood and amenities around this home
Request NowPayment Calculator
- $
- %$
- %
- Principal and Interest 0
- Property Taxes 0
- Strata / Condo Fees 0

