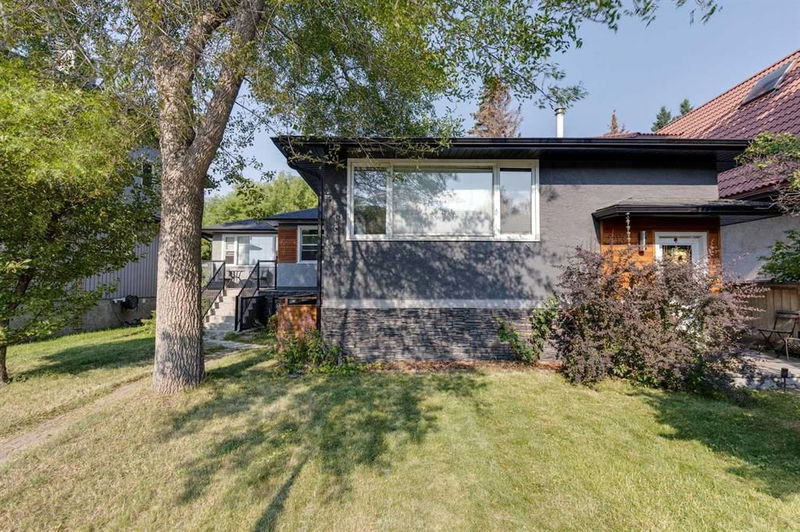Key Facts
- MLS® #: A2150750
- Property ID: SIRC1998206
- Property Type: Residential, Duplex
- Living Space: 1,591.77 sq.ft.
- Year Built: 1950
- Bedrooms: 2+4
- Bathrooms: 4+1
- Parking Spaces: 4
- Listed By:
- Real Estate Professionals Inc.
Property Description
This listing includes two semi-detached houses with 3 suites. Terrific location + situated on a 50 x 160 foot flat lot with west backyard to be enjoyed by all tenants as well as a large four car garage with a gas heater. Excellent investment/holding property. Currently the total monthly rent is $5575 per month plus utilities + two of the tenants are long term tenants. Nice curb appeal with newer roof - 2015, The upper suite is a cute renovated bungalow style home with large living room, 2 big bedrooms + nice layout. It is rented for $2000 per month with a lease till June 1, 2025. Below it is the second suite which is a legal suite , rented with a lease until July 1, 2025 for $1425 per month + offers large windows, renovated kitchen, 2 bedrooms + 2 bathrooms. The third unit, 2213, is bright + has a wood burning fireplace spacious bright kitchen + 3 bedrooms down. This one rents for $2150 per month with a lease until July 1, 2025. Excellent location close to shopping, restaurants, parks + downtown.
Rooms
- TypeLevelDimensionsFlooring
- KitchenMain8' x 9' 6"Other
- Dining roomMain9' 9.9" x 12' 9"Other
- Living roomMain12' x 18' 9.9"Other
- FoyerMain7' 3" x 7' 6"Other
- Laundry roomMain2' 6" x 3'Other
- Porch (enclosed)Main7' 9" x 11' 5"Other
- Primary bedroomMain12' x 12' 6.9"Other
- BedroomMain10' 6" x 12'Other
- BathroomMain7' x 8' 6.9"Other
- Kitchen With Eating AreaBasement8' 8" x 15' 6"Other
- Living roomBasement11' x 14'Other
- Flex RoomBasement12' x 13'Other
- UtilityBasement5' 9" x 7' 6"Other
- BedroomBasement11' 3.9" x 12'Other
- BathroomBasement5' x 8'Other
- Ensuite BathroomBasement5' x 7' 6"Other
- KitchenMain7' 9.9" x 12'Other
- Dining roomMain11' 3.9" x 16' 3"Other
- Living roomMain14' 2" x 16'Other
- FoyerMain3' 6" x 6' 3.9"Other
- BathroomMain3' 5" x 7'Other
- Primary bedroomBasement11' x 13' 6"Other
- BedroomBasement8' 3" x 9' 6"Other
- BedroomBasement8' 3" x 9' 6"Other
- BathroomBasement5' x 6' 9.9"Other
Listing Agents
Request More Information
Request More Information
Location
2213, 2215 23 Street SW, Calgary, Alberta, T2T 5H6 Canada
Around this property
Information about the area within a 5-minute walk of this property.
Request Neighbourhood Information
Learn more about the neighbourhood and amenities around this home
Request NowPayment Calculator
- $
- %$
- %
- Principal and Interest 0
- Property Taxes 0
- Strata / Condo Fees 0

