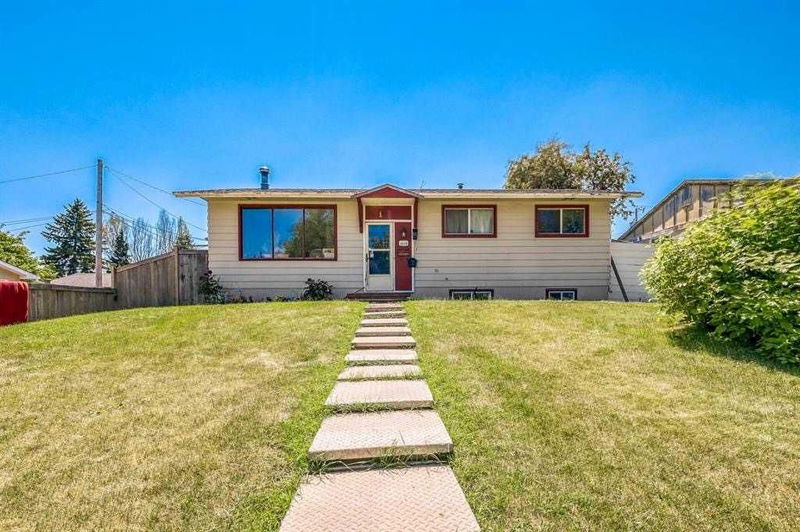Key Facts
- MLS® #: A2151841
- Property ID: SIRC1996792
- Property Type: Residential, Single Family Detached
- Living Space: 1,041.20 sq.ft.
- Year Built: 1967
- Bedrooms: 3+2
- Bathrooms: 5
- Parking Spaces: 6
- Listed By:
- Century 21 Bravo Realty
Property Description
Investor Alert! This over 6150sf corner lot with LEGAL SUITE has 3 entrances, and a potential Rental Income over $5,000/month. This updated home boasts 5 bedrooms, including 3 suites, a total of 5 full bath (incl 1 jacuzzi 1 steam tub), big back yard which is accommodating 3 RV trailers and 3 small cars (besides front door off street parking space for 3 cars), a 275" deep double-door workshop and a new basement storage room. All bedrooms have ceiling fans. Water tank, electrical panel, interconnected smoke alarms system, half windows and doors are 1 year new. The strong foundation and insulation give this house cool summers and warm winters. It ideally situated close to public transit, schools, parks, etc. - 5mins walking distance to bus stops, 5mins driving or 10mins bus to Marlborough Mall & train station, inter-city coach station, 15mins driving to SAIT, U of C, almost everywhere of Downtown, 20mins to airport. It won't last long. Offer presentation Mondays 5pm. Immediate possession possible if you buy leases. Buyer Agents must be present in private showings.
Rooms
- TypeLevelDimensionsFlooring
- BedroomMain8' 6" x 10' 9"Other
- Living roomMain14' 6" x 7' 8"Other
- KitchenMain8' 6" x 11' 11"Other
- Ensuite BathroomMain5' 9.9" x 6' 9.9"Other
- Dining roomMain4' 9.9" x 10' 6"Other
- BedroomMain12' x 11' 5"Other
- BathroomMain8' 3.9" x 4' 9.9"Other
- Ensuite BathroomMain5' 6" x 5' 11"Other
- Primary bedroomMain9' 3.9" x 12' 6"Other
- KitchenMain6' 5" x 6'Other
- BathroomBasement5' 2" x 7' 3"Other
- Laundry roomBasement9' 11" x 5' 6.9"Other
- Ensuite BathroomBasement4' 2" x 4' 9.6"Other
- BedroomBasement13' 3.9" x 13' 3.9"Other
- KitchenBasement9' x 7' 8"Other
- Family roomBasement9' 11" x 14' 6.9"Other
- BedroomBasement9' 9.6" x 13' 6.9"Other
- DenBasement7' 6" x 9' 9"Other
Listing Agents
Request More Information
Request More Information
Location
5119 Fourier Drive SE, Calgary, Alberta, T2A 0S9 Canada
Around this property
Information about the area within a 5-minute walk of this property.
Request Neighbourhood Information
Learn more about the neighbourhood and amenities around this home
Request NowPayment Calculator
- $
- %$
- %
- Principal and Interest 0
- Property Taxes 0
- Strata / Condo Fees 0

