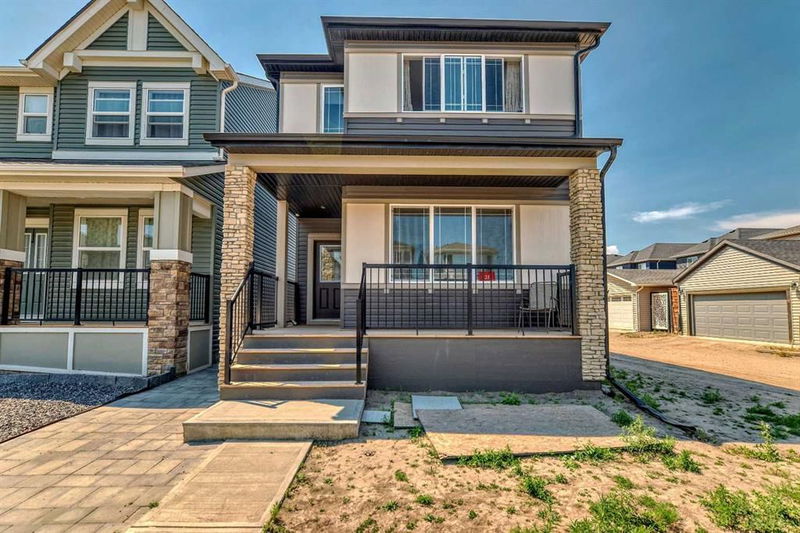Key Facts
- MLS® #: A2151025
- Property ID: SIRC1992596
- Property Type: Residential, Single Family Detached
- Living Space: 1,939.20 sq.ft.
- Year Built: 2022
- Bedrooms: 4+1
- Bathrooms: 4
- Parking Spaces: 3
- Listed By:
- Creekside Realty
Property Description
AMAZING INVESTMENT OPPORTUNITY! LEGAL BASEMENT SUITE | SEPARATE ENTRANCES | DOUBLE DETACHED GARAGE | ADDITIONAL PARKING PAD | WIDER CORNER LOT | OPEN FLOOR PLAN | CARPET FREE HOME | HIGH-END FINISHINGS! Welcome to this charming 2-storey home, nestled in a peaceful neighborhood! This spacious residence boasts 5 generously sized bedrooms and 4 baths, offering ample space for families of all sizes. Experience a luxurious feeling in this carpet-free residence and enjoy the elegant design of LVP. Upon entering, you'll be greeted by an inviting atmosphere, highlighted by the bright and airy living spaces. The well-appointed kitchen is perfect for culinary enthusiasts, featuring modern appliances, Quartz Counter-Top and plenty of counter space and walk-in pantry. The main floor, which seamlessly flaunts 9 Feet ceiling height, also features a welcoming layout with a large sized bedroom and a full bath, which brings the comfort and entertainment for your family. Upstairs, you will be welcomed with a enormous bonus room which you can be used as a space ideal for entertainment and family time. The bedrooms offer comfort and privacy, with the primary bedroom providing a serene retreat with its own ensuite bath and walk-in closet. The upper floor has 2 more bedrooms, with each providing a great view of mother nature. Each bedroom is thoughtfully designed to accommodate various needs, whether for guests, children, or home offices. A second bath on the upper floor ensures the comfort for one and all, and provides accessibility for everyone. Downstairs, you will find a fully upgraded LEGAL BASEMENT SUITE with a separate entrance, 1 bedroom, 1 bath and a massive living area. Thanks to the huge windows in the basement, the whole living space is immersed with sunlight. Outside, a detached 2-car parking garage in the back ensures convenience and additional storage space, along with another bonus parking spot at the GRAVEL PARKING PAD. Located in a desirable area, this home combines convenience with a sense of community. Close to schools, parks, shopping, and dining options, it offers the ideal balance of suburban tranquility and urban accessibility. And don’t forget, you'll be living in Legacy, near Ponds, walking paths and nature views at the nearby environmental reserve, and a future elementary school. Don't miss the opportunity to make this wonderful property your new home! ***LEGACY OF LUXURY - STEP INTO YOUR DREAM HOME TODAY***
Rooms
- TypeLevelDimensionsFlooring
- EntranceMain4' 6.9" x 5' 9"Other
- Ensuite BathroomUpper13' 11" x 5'Other
- BathroomMain8' x 4' 11"Other
- Bonus RoomUpper13' 2" x 11' 9.9"Other
- BedroomMain14' x 10'Other
- Laundry roomUpper5' x 4' 11"Other
- Porch (enclosed)Main13' 3" x 4' 8"Other
- BathroomUpper9' 3" x 4' 11"Other
- Living roomMain13' 9.6" x 13' 3.9"Other
- BedroomUpper9' 3.9" x 10' 8"Other
- Dining roomMain7' 9" x 7' 6.9"Other
- BedroomUpper9' 3.9" x 11' 8"Other
- KitchenMain12' 3" x 12' 11"Other
- Living roomBasement12' 5" x 9' 9.6"Other
- Mud RoomMain3' 9" x 8' 5"Other
- DinetteBasement5' 3.9" x 7' 8"Other
- PantryMain4' 11" x 7' 9.6"Other
- KitchenBasement8' 8" x 10' 5"Other
- EntranceMain3' 6.9" x 3' 3"Other
- Laundry roomBasement3' 3" x 5' 9.6"Other
- Primary bedroomUpper13' 6.9" x 13' 9.6"Other
- BathroomBasement4' 11" x 8' 3.9"Other
- Walk-In ClosetUpper9' 3" x 4' 2"Other
- BedroomBasement10' 9" x 14' 6"Other
- StorageBasement6' 3" x 15' 9"Other
Listing Agents
Request More Information
Request More Information
Location
21 Legacy Glen Place SE, Calgary, Alberta, T2X 4G8 Canada
Around this property
Information about the area within a 5-minute walk of this property.
Request Neighbourhood Information
Learn more about the neighbourhood and amenities around this home
Request NowPayment Calculator
- $
- %$
- %
- Principal and Interest 0
- Property Taxes 0
- Strata / Condo Fees 0

