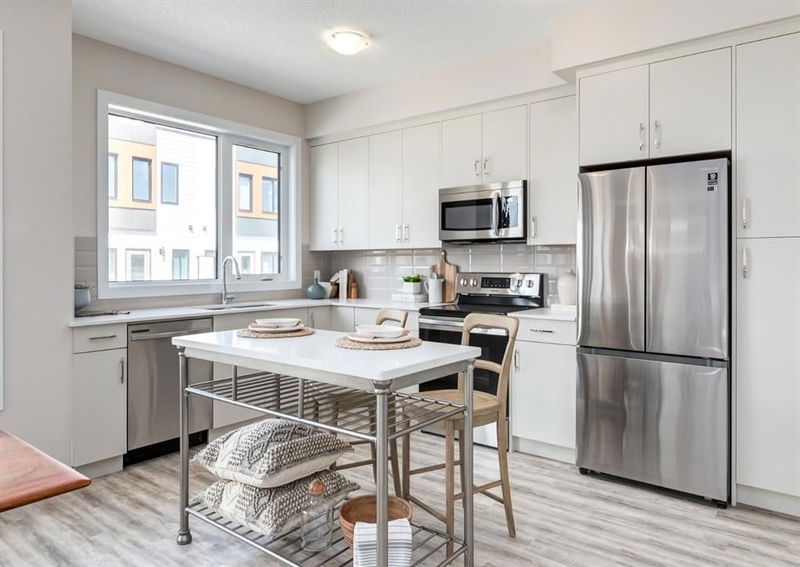Key Facts
- MLS® #: A2150459
- Property ID: SIRC1991211
- Property Type: Residential, Condo
- Living Space: 1,604.80 sq.ft.
- Year Built: 2024
- Bedrooms: 3
- Bathrooms: 2+1
- Parking Spaces: 2
- Listed By:
- Century 21 Bamber Realty LTD.
Property Description
The Village at Trinity Hills (Wolf Run - Phase 2) is an immaculately designed urban town-home community, ideally located along the iconic Paskapoo Slopes in Southwest Calgary. Your new residence is nestled within 160 acres of an environmental reserve with 17 kilometres of hiking and biking trails and amazing views of COP/WinSport. In addition to being surrounded by nature, you’re only a 5 minute walk from all of the urban conveniences the community has to offer (Save-On-Food, PetSmart & Cobbs Bread, to name a few). The Village is less that 1 hour to the Rocky Mountains, yet just 15 minutes to downtown. Your new DOGWOOD unit has 1604 sq.ft. (RMS Measurement). of pristine designed living space, with 3 bedrooms, 2.5 bathrooms, formal entry, second floor laundry, chef quality kitchen, large front facing PRIVATE patio, secluded office area, walk-in pantry, and a double car attached garage. Your new home comes complete with w/ quartz counters, designer tile, s/s appliances, luxury plank flooring, modern fixtures and finishes, and additional A/C (optional). The Village at Trinity Hills is built by Metropia, one of Canada’s top multifamily developers with a pristine reputation for innovation and quality construction. All photos are of our previous showhomes (Eagle View - Phase 1), and not the actual unit. Taxes, lot size, and possible HOA have yet to be determined. This unit is currently under construction. Please note, you are still able to choose your finishes for this unit. Please contact your agent today for more information regarding our sales center hours, all of the available lots, floor plans, pricing and finishing specifications.
Rooms
- TypeLevelDimensionsFlooring
- FoyerLower7' 9.9" x 9' 6.9"Other
- UtilityLower5' 8" x 6' 9.9"Other
- KitchenMain10' 2" x 13' 6"Other
- Living roomMain9' 6.9" x 19' 5"Other
- Dining roomMain9' 3.9" x 12' 11"Other
- BathroomMain5' x 5' 11"Other
- Primary bedroomUpper10' 6" x 12'Other
- Walk-In ClosetUpper3' 2" x 6' 3.9"Other
- Ensuite BathroomUpper7' 11" x 10'Other
- BedroomUpper8' 11" x 12' 9.6"Other
- BedroomUpper8' 11" x 13' 6"Other
- BathroomUpper4' 11" x 7' 11"Other
- Laundry roomUpper3' 3.9" x 3' 5"Other
Listing Agents
Request More Information
Request More Information
Location
1453 Na'a Drive SW #106, Calgary, Alberta, T3H 6C4 Canada
Around this property
Information about the area within a 5-minute walk of this property.
Request Neighbourhood Information
Learn more about the neighbourhood and amenities around this home
Request NowPayment Calculator
- $
- %$
- %
- Principal and Interest 0
- Property Taxes 0
- Strata / Condo Fees 0

