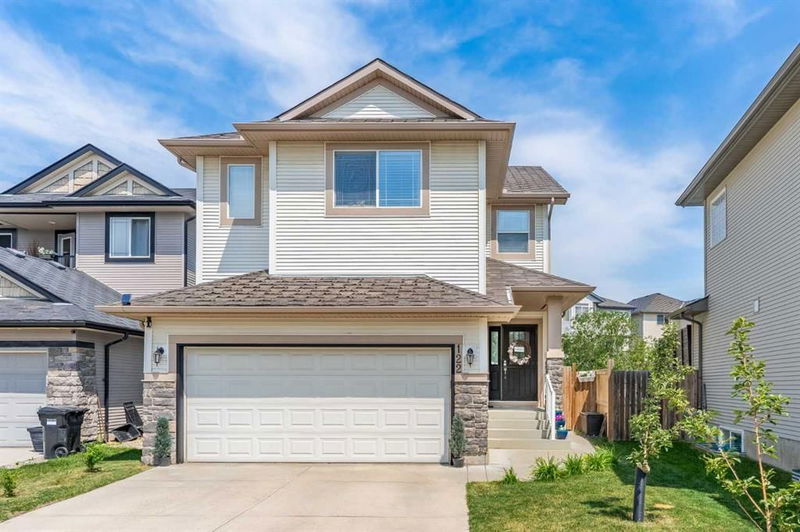Key Facts
- MLS® #: A2150904
- Property ID: SIRC1991187
- Property Type: Residential, Single Family Detached
- Living Space: 2,294 sq.ft.
- Year Built: 2006
- Bedrooms: 4
- Bathrooms: 2+1
- Parking Spaces: 4
- Listed By:
- Royal LePage Benchmark
Property Description
Wow! 2,294 sqft of living space! Welcome to your new home, nestled in the sought-after community of Evanston! This home boasts 4 bedrooms and 2.5 baths, encompassing over 2,200 square feet of living space. As you enter you will fall in love with an open concept floor plan that features 9’ceiling, expansive windows & spacious living room with a beautiful fireplace. The kitchen has stainless steel appliances and a centre island that is perfect for entertaining and flows into your dining room which is flooded in natural light and provides access to your back deck. Venture further into the upper floor and discover a versatile BONUS ROOM, poised to accommodate your unique lifestyle needs. Whether it becomes a cozy reading nook, a vibrant play area, or a serene yoga studio, the possibilities are endless. Accompanying the master retreat are three additional bedrooms, each thoughtfully appointed to offer privacy and comfort. Bathed in natural light, these rooms serve as tranquil havens for relaxation and rest. Evanston is more than just a neighbourhood, it's a vibrant community filled with friendly faces and endless opportunities for adventure. A great community to raise your family ,close to school , park, playground, shopping and other amenities. Easy access to major roads. ***VIRTUAL TOUR AVAILABLE***
Rooms
- TypeLevelDimensionsFlooring
- BathroomMain3' 2" x 7' 11"Other
- Breakfast NookMain10' 9.9" x 10' 9.9"Other
- Dining roomMain20' 11" x 13' 8"Other
- FoyerMain9' 6.9" x 5' 9"Other
- KitchenMain7' 9.9" x 10' 9.9"Other
- Living roomMain21' 11" x 14' 9.6"Other
- BathroomUpper5' 9.6" x 9' 9.6"Other
- Ensuite BathroomUpper12' 6.9" x 11' 2"Other
- BedroomUpper10' x 9' 11"Other
- BedroomUpper10' x 10'Other
- BedroomUpper10' 2" x 10'Other
- Bonus RoomUpper11' 5" x 12' 3.9"Other
- Primary bedroomUpper18' 3.9" x 12' 11"Other
Listing Agents
Request More Information
Request More Information
Location
122 Evanscove Circle NW, Calgary, Alberta, T3P 0A2 Canada
Around this property
Information about the area within a 5-minute walk of this property.
Request Neighbourhood Information
Learn more about the neighbourhood and amenities around this home
Request NowPayment Calculator
- $
- %$
- %
- Principal and Interest 0
- Property Taxes 0
- Strata / Condo Fees 0

