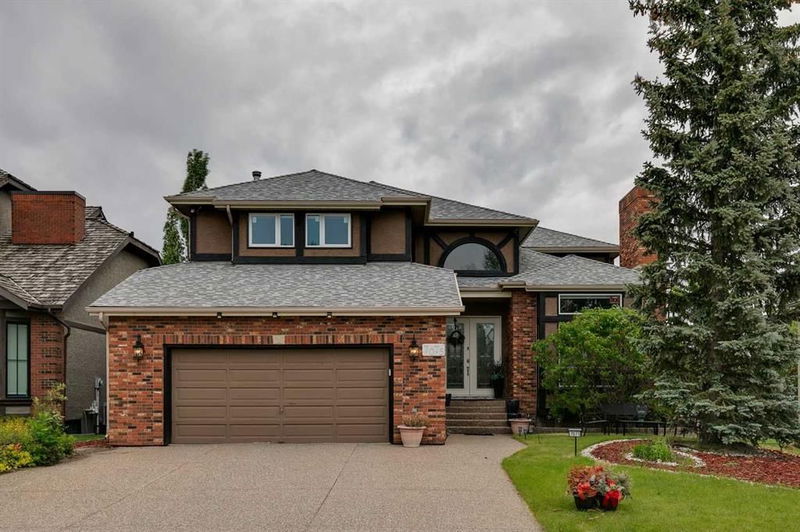Key Facts
- MLS® #: A2150892
- Property ID: SIRC1991103
- Property Type: Residential, Single Family Detached
- Living Space: 3,073.78 sq.ft.
- Year Built: 1990
- Bedrooms: 3+1
- Bathrooms: 4+1
- Parking Spaces: 4
- Listed By:
- RE/MAX House of Real Estate
Property Description
Welcome to this family home nestled in the heart of Christie Park—a highly sought-after neighbourhood known for its charming exteriors and welcoming community atmosphere. This residence is an ideal haven for raising a family, offering ample space for every member to thrive. Boasting new features that are sure to impress, stepping inside immediately reveals the bright ambiance created by expansive windows and soaring double-height ceilings. To the right, a formal living area awaits, perfect for gatherings, while adjacent, the formal dining room sets the stage for family meals and celebratory occasions. The recently renovated kitchen is a chef's dream, featuring waterfall countertops on two islands, providing abundant space for preparing delicious meals. The second island serves as a convenient spot for children to enjoy breakfast before heading off to school, complemented by a cozy dining nook nearby. The spacious family room has a sleek media wall complete with built-in shelving and an electric fireplace, giving the space a modern flair. On this level, you'll find an office, laundry room, and powder room for added convenience. Upstairs, the large primary bedroom offers a tranquil retreat at day's end, featuring a cozy reading bench nestled under the window. The newly renovated ensuite boasts a dual vanity, walk-in shower, and a luxurious bathtub, complemented by access to a spacious walk-in closet. Both additional bedrooms on this floor include ensuite bathrooms and walk-in closets, ensuring privacy and comfort for every family member. The walk-out basement opens to a generous recreational area and wet bar, along with a bedroom, bathroom with a steam shower, sauna and a den—perfect for teenagers seeking their own space or overnight guests. Outside, the backyard invites summer family gatherings, while the upper deck off the main floor provides an ideal spot for al fresco drinks and relaxation.
Rooms
- TypeLevelDimensionsFlooring
- KitchenMain13' 9" x 21' 9"Other
- Dining roomMain11' 5" x 14' 6.9"Other
- Breakfast NookMain9' 11" x 10' 6"Other
- Living roomMain11' 9.9" x 17'Other
- Family roomMain14' x 15'Other
- FoyerMain10' 3.9" x 12'Other
- PlayroomBasement13' 9.9" x 36' 8"Other
- Home officeMain12' 8" x 13' 2"Other
- DenBasement9' 3" x 9' 9.9"Other
- Laundry roomMain9' 9.6" x 15' 9.6"Other
- SaunaBasement5' x 5' 3"Other
- UtilityBasement14' 3.9" x 17' 3.9"Other
- OtherBasement11' 9" x 14' 2"Other
- Flex RoomBasement8' 6" x 9' 11"Other
- Primary bedroomUpper15' x 17' 9.9"Other
- BedroomUpper11' x 14'Other
- BedroomUpper13' 2" x 16'Other
- BedroomBasement10' 6.9" x 14' 5"Other
- BathroomMain4' 11" x 5'Other
- BathroomBasement5' x 14'Other
- Ensuite BathroomUpper6' 9.6" x 10' 8"Other
- Ensuite BathroomUpper5' x 10' 8"Other
- Ensuite BathroomUpper10' 8" x 14' 2"Other
Listing Agents
Request More Information
Request More Information
Location
7075 Christie Briar Manor SW, Calgary, Alberta, T3H 2H5 Canada
Around this property
Information about the area within a 5-minute walk of this property.
Request Neighbourhood Information
Learn more about the neighbourhood and amenities around this home
Request NowPayment Calculator
- $
- %$
- %
- Principal and Interest 0
- Property Taxes 0
- Strata / Condo Fees 0

