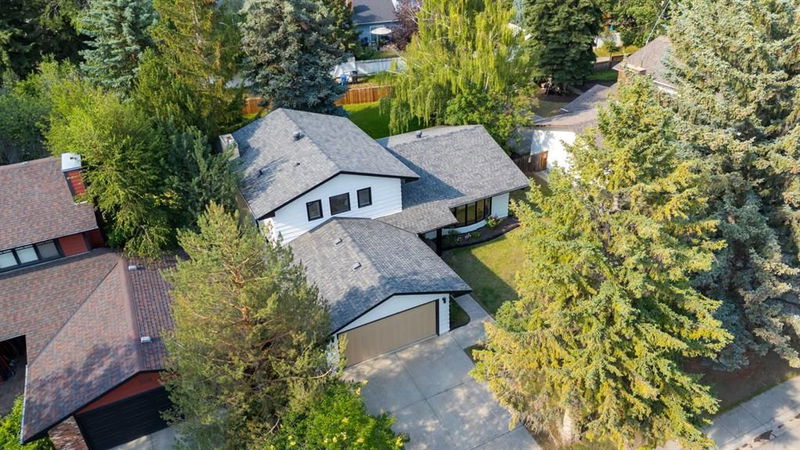Key Facts
- MLS® #: A2150027
- Property ID: SIRC1991053
- Property Type: Residential, Single Family Detached
- Living Space: 2,066 sq.ft.
- Year Built: 1971
- Bedrooms: 4+1
- Bathrooms: 3+1
- Parking Spaces: 4
- Listed By:
- Century 21 Bamber Realty LTD.
Property Description
Nestled in the heart of Willow Park Estates, this stunning, newly renovated home is situated on a massive lot at just shy of 10,000 sq ft and 2934 sq ft of developed living space! Professionally renovated and designed, no detail has been left untouched in this elegant 5 bedroom, 4 bathroom home. The design perfectly upholding the charm of this 1971 build with all the modern features you need. The heart of the home is the stunning chefs kitchen with custom cabinetry that offers ample storage, wall oven, gas range, built in dishwasher and an oversized island! The kitchen seamlessly flows into the front dining room with beautiful large bay windows. Just off the kitchen, down a few steps you will walk into the living room that features a lovely refinished, brick, gas lit wood burning fireplace and a sliding patio door that opens up to the massive private backyard. Through the living room you have a conveniently located office, a tucked away powder room and a lovely yet functional laundry, mudroom area with custom storage that leads into the attached garage. On the upper floor of this home there are 2 good sized bedrooms, a full bathroom complete with a double vanity, and the gorgeous primary bedroom with custom wardrobe. The primary ensuite will leave you breathless with the finishes giving you a spa like feel, double vanity and large steam shower. Heading downstairs you will be greeted by a cute dry bar, a perfect rec room for entertaining, an additional bedroom and full bathroom, a games area and lots of additional storage. This meticulously designed renovation is chalked full of upgrades including, engineered hardwood flooring, high end appliances, all new windows and much more. The west facing, very private back yard is whimsical with amazing trees and so much space to make it your own. This project has been a an incredible transformation! Book your private showing today!
Rooms
- TypeLevelDimensionsFlooring
- KitchenMain15' 6.9" x 18' 3"Other
- Dining roomMain15' 2" x 18' 5"Other
- Breakfast NookMain14' 3" x 8' 3"Other
- Living roomMain13' 3.9" x 20' 6.9"Other
- Laundry roomMain8' 2" x 9' 9"Other
- BedroomMain10' 9.6" x 12' 2"Other
- BathroomMain5' 9.6" x 3' 9.9"Other
- Primary bedroomUpper11' 11" x 13' 6"Other
- Ensuite BathroomUpper9' 9" x 6' 6"Other
- BedroomUpper11' 3" x 10' 8"Other
- BedroomUpper11' 2" x 11' 5"Other
- BathroomUpper7' 8" x 7' 11"Other
- BathroomBasement8' 6" x 4' 11"Other
- BedroomBasement12' 9" x 10' 3"Other
- PlayroomBasement13' 3.9" x 38' 3"Other
Listing Agents
Request More Information
Request More Information
Location
732 Willard Road SE, Calgary, Alberta, T2J 2A5 Canada
Around this property
Information about the area within a 5-minute walk of this property.
Request Neighbourhood Information
Learn more about the neighbourhood and amenities around this home
Request NowPayment Calculator
- $
- %$
- %
- Principal and Interest 0
- Property Taxes 0
- Strata / Condo Fees 0

