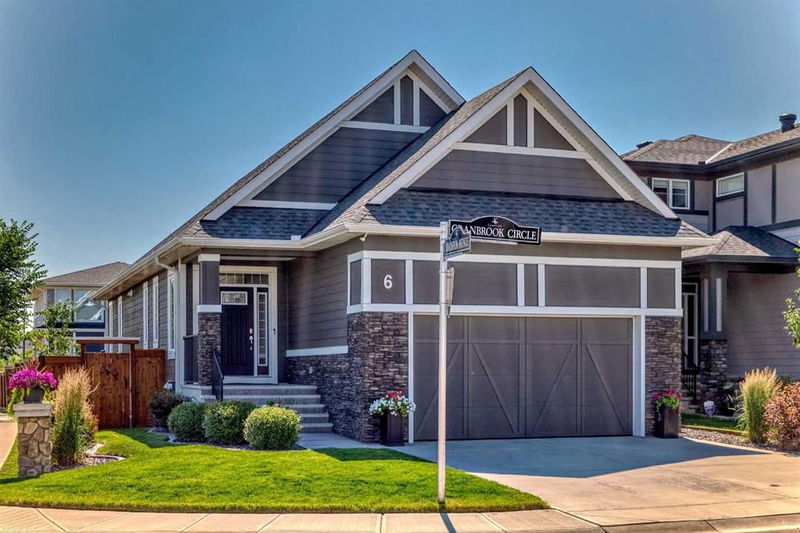Key Facts
- MLS® #: A2151101
- Property ID: SIRC1990985
- Property Type: Residential, Single Family Detached
- Living Space: 1,418.10 sq.ft.
- Year Built: 2018
- Bedrooms: 1+2
- Bathrooms: 2+1
- Parking Spaces: 4
- Listed By:
- PG Direct Realty Ltd.
Property Description
Visit REALTOR® website for additional information. Upgraded bungalow in Cranston Riverstone, just steps from the Riverwalk/Bow River. This former showhome boasts over 2,667 sf of air-conditioned living space with 9' ceilings, extensive millwork, upgraded hardwood floors & stone feature walls. Situated on a corner lot with a professionally manicured yard. Highlights include a chic foyer, home office, high-end kitchen with built-in appliances, gas cooktop & custom cabinets. The open-concept dining room opens to the backyard, while the living room offers elegance with a custom paneled accent wall & gas fireplace. The master features a custom stone accent wall, walk-in closet & ensuite. The basement offers a family room, theatre area, gym, full wet bar & additional bedrooms & bath. Other features include a finished oversized garage, smart home wiring & motion sensor lighting.
Rooms
- TypeLevelDimensionsFlooring
- BathroomMain4' 11" x 4' 11"Other
- Walk-In ClosetMain7' 2" x 10' 9.6"Other
- Primary bedroomMain11' 11" x 14' 11"Other
- Ensuite BathroomMain6' 6.9" x 16'Other
- Living roomMain16' 6" x 13'Other
- Dining roomMain14' 5" x 9'Other
- Kitchen With Eating AreaMain13' 2" x 13' 8"Other
- DenMain8' 11" x 9' 11"Other
- EntranceMain9' x 11' 11"Other
- Laundry roomMain15' 5" x 8' 3.9"Other
- OtherMain9' 9.9" x 10'Other
- StorageBasement11' 9" x 12' 11"Other
- BathroomBasement6' 8" x 8' 5"Other
- BedroomBasement10' x 13' 3.9"Other
- BedroomBasement11' 3.9" x 12' 9.6"Other
- OtherBasement10' 3.9" x 7' 5"Other
- Media / EntertainmentBasement11' 2" x 19' 11"Other
- Flex RoomBasement17' 9.9" x 16' 6.9"Other
Listing Agents
Request More Information
Request More Information
Location
6 Cranbrook Circle SE, Calgary, Alberta, T3M 2L9 Canada
Around this property
Information about the area within a 5-minute walk of this property.
Request Neighbourhood Information
Learn more about the neighbourhood and amenities around this home
Request NowPayment Calculator
- $
- %$
- %
- Principal and Interest 0
- Property Taxes 0
- Strata / Condo Fees 0

