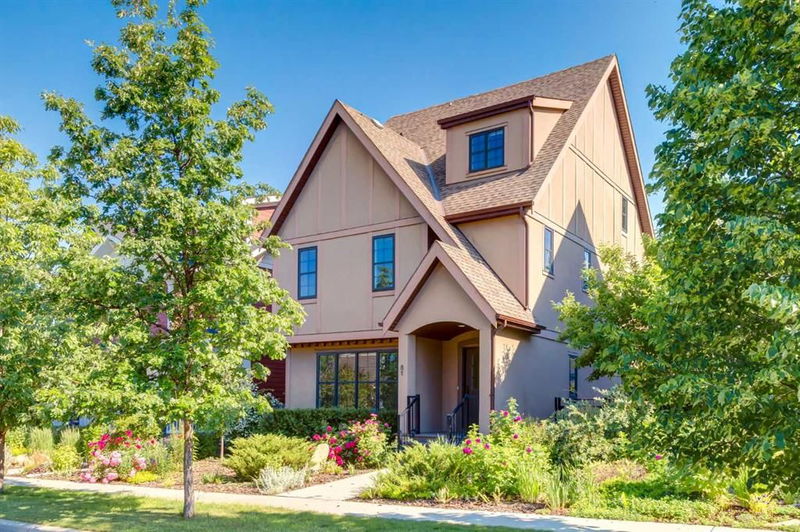Key Facts
- MLS® #: A2149823
- Property ID: SIRC1989872
- Property Type: Residential, Single Family Detached
- Living Space: 2,770.43 sq.ft.
- Year Built: 2012
- Bedrooms: 2+1
- Bathrooms: 3+2
- Parking Spaces: 2
- Listed By:
- Coldwell Banker Mountain Central
Property Description
OPEN HOUSE THURSDAY - 5:30PM TO 7:30PM. Located within the award-winning community of Currie Barracks on the most charming tree-lined street where pride of ownership and lovely yards abound. As you approach this cottage “Tudor” styled family home, you are immediately taken aback by the incredible perennial gardens, flowering trees and mature foliage. The front covered porch is warm and inviting and is lovely for decorating for the seasons. The backyard is perfect for warm summer evenings boasting a large deck area with canopying trees and vines growing up the back of the double detached garage. The main floor features a large living room area with a large South window, a West-Coast styled kitchen with designer bamboo cabinetry, luxury appliances and quartz countertops. Open to the kitchen area is a dining room and cozy family room with a central Travertine gas fireplace. The millwork detailing is outstanding with built-ins and glass shelf display niches throughout. The back entry features built-in lockers and a gorgeous powder room with a raised glass vessel sink. Leading up to the upper level is a floating staircase. A built-in desk area is located at the top of the stairs. The primary suite is private with the gigantic tree in the backyard bringing greenery through the view window. The luxurious ensuite is modern and fresh with double vanities, a frameless glass shower, an air jet soaker bathtub and heated floors. This second floor boasts another bedroom, a full bathroom and a fabulous laundry room. Another set of stairs leads up to the third level bonus room with vaulted ceilings, quaint cottage-styled windows, a walk-up bar area and another bathroom. This space could be used as a home office, kids playroom, exercise space, family room or as another bedroom. The basement is fully finished complete with another family room space, another bedroom and full bathroom. Additional bonus features include a paved back alley, a gas BBQ hook-up, central air conditioning, three zone heating, a sprinkler system, built-in speakers, a water softener and LEED Gold standard certification. Located within minutes to Currie Barracks amenities, restaurants, parks and playgrounds, Mount Royal College, and schools. Incredible value for this beautifully appointed family home. The yard is unlike any other and the neighboring homes on this entire street are magical. Located in a vibrant community, 81 Tommy Prince Road is surrounded by parks, schools, and shopping options, making it not just a home but a lifestyle. Don't miss the opportunity to experience the perfect blend of luxury and functionality in this extraordinary property!
Rooms
- TypeLevelDimensionsFlooring
- Family roomLower12' 5" x 20' 6"Other
- BedroomLower11' 3" x 12' 5"Other
- Living roomMain12' x 19' 9.9"Other
- Dining roomMain12' x 16'Other
- KitchenMain12' x 12' 9.6"Other
- Primary bedroom2nd floor14' 3" x 16'Other
- Bedroom2nd floor11' 3.9" x 16' 11"Other
- Laundry room2nd floor7' 6.9" x 11' 9.6"Other
- Hobby Room3rd floor18' 9" x 21' 9.9"Other
Listing Agents
Request More Information
Request More Information
Location
81 Tommy Prince Road SW, Calgary, Alberta, T3E 6Z7 Canada
Around this property
Information about the area within a 5-minute walk of this property.
Request Neighbourhood Information
Learn more about the neighbourhood and amenities around this home
Request NowPayment Calculator
- $
- %$
- %
- Principal and Interest 0
- Property Taxes 0
- Strata / Condo Fees 0

