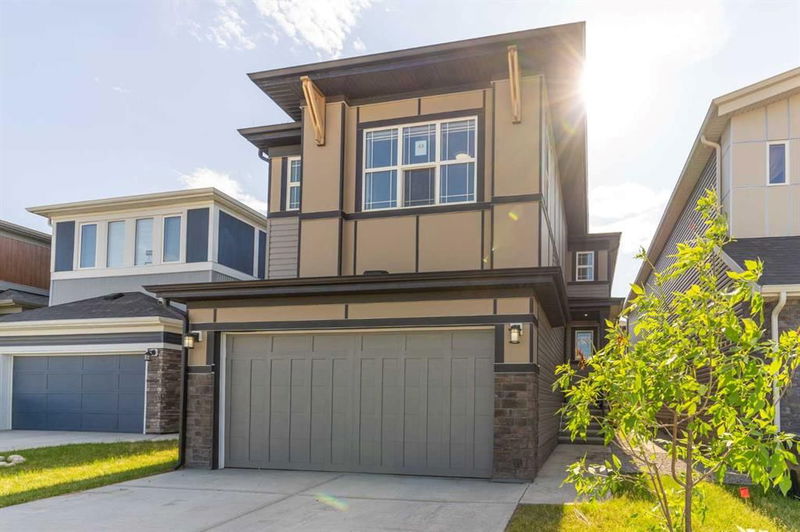Key Facts
- MLS® #: A2149923
- Property ID: SIRC1989734
- Property Type: Residential, Single Family Detached
- Living Space: 2,230.22 sq.ft.
- Year Built: 2022
- Bedrooms: 3+1
- Bathrooms: 3+1
- Parking Spaces: 4
- Listed By:
- Royal LePage METRO
Property Description
Open House - 11.00am till 2:00pm on 11th August. This beautifully designed home perfectly combines style and comfort with the added benefit of an legal basement suite built by the builder with a separate entrance and separate laundry. Meticulously crafted in a neutral color pallet with designer finishes and oversized windows that stream in natural light, the home has been fully upgraded and is facing green space. The kitchen is truly the heart of the home with clear sightlines throughout and modern features that include stone countertops, stainless steel appliances, full-height cabinets, a centre island with seating and a walk-through pantry that you will be thankful for after a trip to Costco. The dining room leads to the inviting living room enticing time spent with friends or quiet evenings relaxing. A fully enclosed den provides a versatile environment for work, study, hobbies or play. Gather in the upper level bonus room and connect over an engaging movie or friendly game night. 3 bright and spacious bedrooms on this level have been expertly thought out for ultimate privacy with the kids’ bedrooms on the other side of the bonus room, privately separate from the primary suite. A true owner’s retreat, the primary bedroom is a luxurious oasis with a large walk-in closet and a lavish 5-piece ensuite boasting dual sinks, a deep soaker tub and a separate shower. Laundry is also conveniently located on the upper level. A separate entrance leads to the legally suited basement, fully finished in the same stylish designer as the rest of the home. This fantastic 1 bedroom unit is ideal for income potential, multi-generational living or just more space for you to enjoy. The kitchen features stainless steel appliances, full-height cabinets and a breakfast bar on the peninsula island. Unobstructed views into the dining and living rooms create incredible connectivity. Also on this level is a large bedroom, a full 4-piece bathroom and separate laundry – no need to share! Located in the young and family-oriented community of Livingston home to the Livingston hub with a gymnasium, indoor basketball courts, outdoor skating rink, splash park, skate park, tennis courts and even a summer farmer’s market! This master-planned community also offers over 250 acres of open space, parks, playgrounds and prairies plus an off-leash dog park and a future town centre that will boast more than one million square feet of offices, services and retail space. Quick access to Stoney and Deerfoot trails, just 15 minutes to the airport and future plans for the Green Line C-train make this a very connected and accessible community with everything on your wish list and more!
Rooms
- TypeLevelDimensionsFlooring
- Living roomMain12' 3" x 12' 11"Other
- Dining roomMain11' 3" x 9' 6"Other
- KitchenMain14' 9" x 14' 11"Other
- DenMain7' 6.9" x 9'Other
- Bonus RoomUpper15' 9" x 16' 3.9"Other
- Laundry roomMain6' 3" x 6' 11"Other
- KitchenBasement9' 11" x 14' 6.9"Other
- PlayroomBasement17' 9" x 13' 11"Other
- UtilityBasement8' 9.9" x 16' 9"Other
- Primary bedroomUpper17' 2" x 13'Other
- Walk-In ClosetUpper9' x 5' 9.6"Other
- BedroomUpper13' 6" x 10' 11"Other
- BedroomUpper13' 6" x 11' 8"Other
- BedroomBasement11' 3" x 11' 3.9"Other
- BathroomMain5' 8" x 4' 11"Other
- Ensuite BathroomUpper11' 3.9" x 12' 9.6"Other
- BathroomUpper4' 11" x 8'Other
- BathroomBasement8' 9.6" x 7' 9.6"Other
Listing Agents
Request More Information
Request More Information
Location
43 Herron Rise NE, Calgary, Alberta, T3P 1X9 Canada
Around this property
Information about the area within a 5-minute walk of this property.
Request Neighbourhood Information
Learn more about the neighbourhood and amenities around this home
Request NowPayment Calculator
- $
- %$
- %
- Principal and Interest 0
- Property Taxes 0
- Strata / Condo Fees 0

