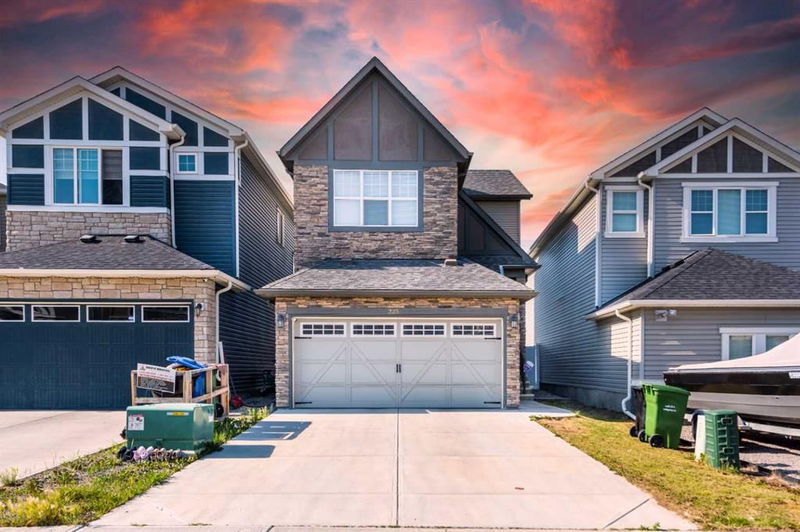Key Facts
- MLS® #: A2150654
- Property ID: SIRC1989584
- Property Type: Residential, Single Family Detached
- Living Space: 1,405.68 sq.ft.
- Year Built: 2018
- Bedrooms: 3
- Bathrooms: 2+1
- Parking Spaces: 4
- Listed By:
- URBAN-REALTY.ca
Property Description
Welcome to this stunning two-story home in a strategic and family-friendly neighbourhood of Nolan Hill in Calgary, NW, close to schools, shopping malls, and Stoney Trail. This spacious 1400-square-foot home features high-end finishes throughout, making it the perfect blend of luxury and comfort. The main floor offers an open-concept layout with a bright, inviting living room featuring a gas fireplace. The modern, elegant kitchen has stainless steel appliances, including a stove, fridge, dishwasher, and built-in microwave, complemented by sleek quartz counters. Adding to the charm are the rounded corners, 9' knock-down ceiling, wide plank vinyl flooring, upgraded tile, and Hunter Douglas Faux wood blinds, enhancing the aesthetic appeal.
The home boasts three spacious bedrooms upstairs, including a primary suite with a walk-in closet and an ensuite bathroom. Two full baths and a convenient upper-floor laundry with a Whirlpool top-load washer and dryer offer added functionality. Cozy carpet and wrought iron railings add warmth and sophistication, while roughed-in TV wall mounts in the great room and master bedroom provide modern conveniences. The double-attached garage offers comfort to your vehicles during inclement weather seasons and offers ample storage space and easy access to the home.
The exterior of the home is equally impressive. It features a sunny, private backyard oasis with a beautiful lawn, perfect for outdoor activities and relaxation. A BBQ gas line connection has been installed on the rear deck, making it ideal for entertaining. The backyard has been recently fenced, ensuring the outdoor space is as meticulously maintained as the interior. The basement remains undeveloped, providing potential for future customization to suit your needs.
This home is ideal for families seeking stylish and functional living space in a desirable neighbourhood. The combination of luxury finishes, practical amenities, and a prime location make it a unique opportunity. Don’t miss the chance to make this house your new home, where comfort, style, and convenience come together seamlessly.
Rooms
- TypeLevelDimensionsFlooring
- BathroomMain5' 9.6" x 4' 11"Other
- Dining roomMain8' 9.9" x 10' 9.6"Other
- FoyerMain7' 9.6" x 9' 8"Other
- KitchenMain12' 9.6" x 10' 9.6"Other
- Living roomMain13' 8" x 11'Other
- Bathroom2nd floor5' x 8' 9"Other
- Ensuite Bathroom2nd floor8' 11" x 8' 9"Other
- Bedroom2nd floor11' 2" x 11' 5"Other
- Bedroom2nd floor11' 5" x 10' 2"Other
- Primary bedroom2nd floor16' 9.6" x 13' 9.6"Other
Listing Agents
Request More Information
Request More Information
Location
225 Nolanhurst Way NW, Calgary, Alberta, T3R1S7 Canada
Around this property
Information about the area within a 5-minute walk of this property.
Request Neighbourhood Information
Learn more about the neighbourhood and amenities around this home
Request NowPayment Calculator
- $
- %$
- %
- Principal and Interest 0
- Property Taxes 0
- Strata / Condo Fees 0

