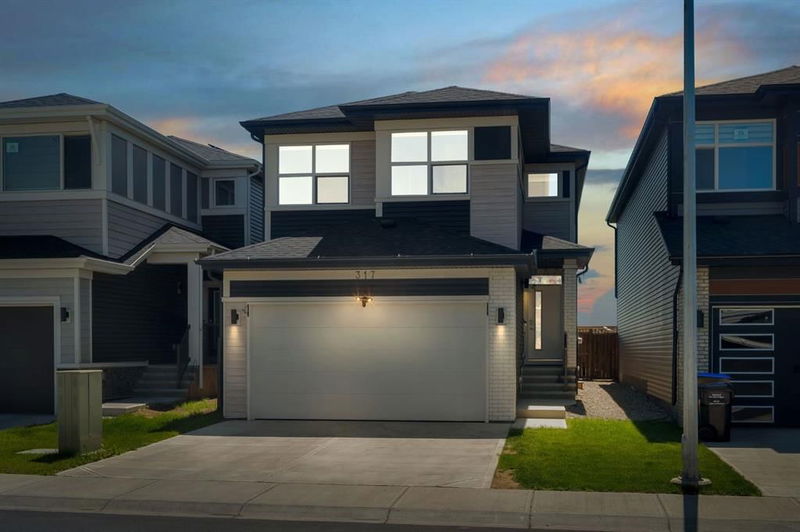Key Facts
- MLS® #: A2149504
- Property ID: SIRC1988250
- Property Type: Residential, Single Family Detached
- Living Space: 2,276.99 sq.ft.
- Year Built: 2021
- Bedrooms: 4+1
- Bathrooms: 4
- Parking Spaces: 4
- Listed By:
- Real Broker
Property Description
5 BEDROOMS + DEN | 4 FULL BATHROOMS | BEDROOM+ FULL BATH ON MAIN FLOOR | ILLEGAL BASEMENT SUITE | BACKING ONTO FIELDS/NO NEIGHBOURS BEHIND | Welcome to your Dream Home in the vibrant community of Cornerstone, Calgary. This exquisite abode offers an unparalleled blend of elegance and functionality. As the proud first owners, meticulous care and thoughtful upgrades have transformed this 5 bedroom residence into a haven of luxury.The main floor showcases sleek LVP flooring, stone countertops, and an open-concept layout. A bedroom with a 3-piece bathroom offers convenience for guests or multi-generational living. The kitchen features upgraded black Samsung appliances, a KitchenAid dishwasher, and quartz countertops, with a rough-in ready for a spice kitchen. The breakfast bar with seating for two opens to a spacious dining area, perfect for entertaining and family gatherings, leading to a private deck. The bright living room, enhanced by natural light, creates a warm and inviting atmosphere.
Upstairs, the home offers three generously sized bedrooms, each with walk-in closets and organizers. The primary suite boasts a luxurious 5-piece bath, a spacious walk-in closet with an extra French door, and a separate toilet room with light and fan. A bonus room with a tray ceiling provides an ideal space for a play area or movie nights. Completing the upper floor are a convenient laundry room and a 4-piece bath, ensuring all essentials are within easy reach. Two additional larger windows added to the stair wall enhance the overall brightness.
The fully finished illegal basement adds significant value with a bedroom and a den currently rented for $1700/month, providing flexibility for additional income or extended family living. Additional upgrades in this house include 6 solar panels reducing electricity bills, 5 smart switches with Wi-Fi control,Ceiling fan rough-ins throughout the house and a glass railing enhancing both efficiency and style. The backyard, featuring a deck and fence, opens to green space, ensuring privacy with no neighbors at the back. This home is perfect for growing families seeking space and comfort.
A home like this won't last long! Call your favorite realtor today.
Rooms
- TypeLevelDimensionsFlooring
- BedroomMain9' 5" x 10' 3.9"Other
- Dining roomMain10' 3.9" x 10'Other
- KitchenMain14' 3" x 18' 9"Other
- Living roomMain14' 3.9" x 12' 11"Other
- BedroomUpper13' 9.6" x 9' 9.6"Other
- BedroomUpper13' x 9' 9.6"Other
- DenUpper12' 9.6" x 11' 6"Other
- Primary bedroomUpper14' 3" x 13'Other
- BedroomBasement13' 6.9" x 11'Other
- DenBasement9' 6.9" x 10' 5"Other
- KitchenBasement13' 9.6" x 8' 3.9"Other
- PlayroomBasement28' 9.9" x 13' 5"Other
Listing Agents
Request More Information
Request More Information
Location
317 Corner Meadows Way NE, Calgary, Alberta, T3N1Y5 Canada
Around this property
Information about the area within a 5-minute walk of this property.
Request Neighbourhood Information
Learn more about the neighbourhood and amenities around this home
Request NowPayment Calculator
- $
- %$
- %
- Principal and Interest 0
- Property Taxes 0
- Strata / Condo Fees 0

