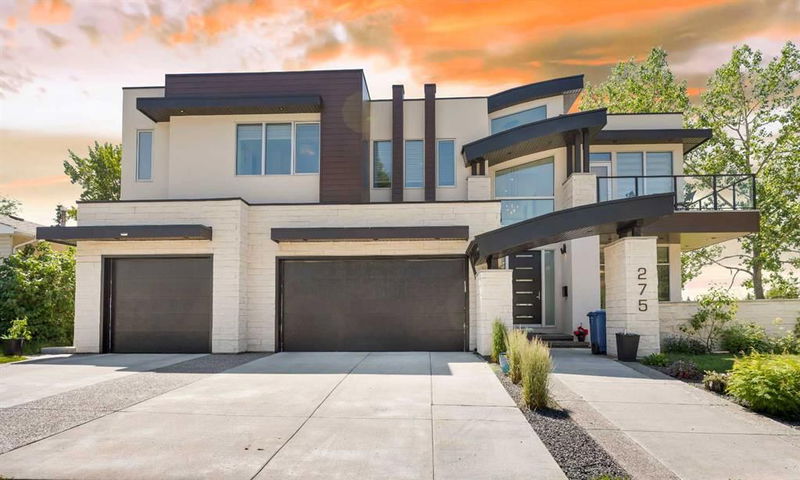Key Facts
- MLS® #: A2149019
- Property ID: SIRC1983339
- Property Type: Residential, Single Family Detached
- Living Space: 4,272 sq.ft.
- Year Built: 2018
- Bedrooms: 5+3
- Bathrooms: 5+1
- Parking Spaces: 6
- Listed By:
- Hope Street Real Estate Corp.
Property Description
Walk into this eye catching 2 story, 5 bedroom character home sitting on a beautiful reverse pie CORNER LOT backing on to GREEN space in the highly desired community of Dalhousie to fulfill your dreams. This spectacular luxury home is a blend of elegant modern architecture, very functional layout and quality construction. With over 6000sf of living space flooded with natural light and fully finished on all floors, the house offers a triple car garage, a total of 8 bedrooms, 7 bathrooms, multiple living spaces, an illegal in-law suite, 7 skylights, 2 balconies, a porch, three patios, a deck and a fire pit,. Mitred Fresh Concrete granite & porcelain counter tops, wide plank engineered hardwood floors, glass railings, heated tiled floors in ensuite and hydronic heating in the basement, touch less toilets, Meile appliances, high ceilings, 8 foot doors on main, LED lighting, tiled custom glass showers, high efficiency furnaces, a whole-house Kinetico water softener are a standard in this one of a kind property. The main floor of this house features a foyer, dinning room, a high ceiling great room, a powder room, a large bedroom with attached low curb full bath and a family room looking into a green field and a kitchen. The kitchen is a chef’s dream come true with an abundance of cabinetry, a gas cook top, oversized built-in refrigerator and freezer, built-in wall oven and microwave, a quiet dishwasher, separate recycle and garbage bins,spice racks and a veggie sink in addition to the main sink. Go up the carpeted staircase and you will discover the master bedroom with a freestanding soaker tub, 5 piece ensuite featuring regular shower, rain shower, body spray, steam room and a large closet with built-in organizers. Two other bedrooms share a Jack and Jill tiled shower. The 4th bedroom and a common bath are in the same area. A long cat walk connects the bonus room, laundry and the office to the bedrooms. The post free wrap around front balcony that can be accessed from the office has been supported with a heavy steel beam. The large balcony at the back overlooking the green field can be enjoyed from the bonus room as well as the master bedroom. Basement has a two bedroom in-law suite(illegal) with its own kitchen, living area, laundry, a full bath and a separate entrance. There is also another bedroom with attached full bath, a home theatre, a wet bar and a large open area for entertainment. In-floor heating in the basement floor makes it comfortable even in winter. The closet in the mudroom is actually the space reserved for a future elevator if needed. There is a courtyard and concrete patio at the front of the house. The back porch has a space reserved for a hot tub (already roughed-in), a deck, a patio and a fire pit to enjoy the outdoors. The house is roughed-in for air conditioning and central vacuum. Exterior doors have triple point locking mechanism for added security.
Rooms
- TypeLevelDimensionsFlooring
- Primary bedroomUpper14' 2" x 17' 11"Other
- BedroomUpper11' 3" x 14'Other
- BedroomUpper11' 6" x 12' 2"Other
- BedroomUpper10' 6.9" x 11' 3.9"Other
- BedroomMain10' 3.9" x 12' 9.6"Other
- BedroomBasement11' 9.9" x 14' 3.9"Other
- BedroomBasement10' 9.6" x 13' 3"Other
- BedroomBasement10' 3.9" x 14' 3.9"Other
- Dining roomMain12' 5" x 13' 11"Other
- Living roomMain17' x 21' 3.9"Other
- Home officeUpper11' 11" x 15' 5"Other
- KitchenMain11' 2" x 19' 3.9"Other
- Laundry roomUpper8' 3" x 12' 9.6"Other
- Living roomBasement10' 11" x 18'Other
- BathroomMain5' 9.9" x 6'Other
- Ensuite BathroomMain5' 5" x 7' 11"Other
- BathroomUpper6' 8" x 10' 2"Other
- Ensuite BathroomUpper8' 11" x 18' 2"Other
- BathroomUpper4' 11" x 8' 9"Other
- BathroomBasement5' 9.6" x 10' 5"Other
- Bonus RoomUpper14' 9.9" x 14' 9.6"Other
Listing Agents
Request More Information
Request More Information
Location
275 Dalhurst Way NW, Calgary, Alberta, T3A 1P3 Canada
Around this property
Information about the area within a 5-minute walk of this property.
Request Neighbourhood Information
Learn more about the neighbourhood and amenities around this home
Request NowPayment Calculator
- $
- %$
- %
- Principal and Interest 0
- Property Taxes 0
- Strata / Condo Fees 0

