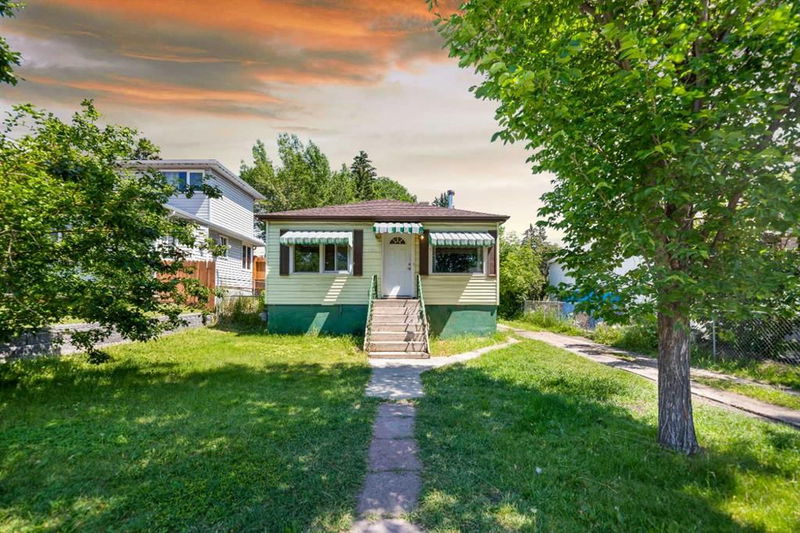Key Facts
- MLS® #: A2148620
- Property ID: SIRC1983044
- Property Type: Residential, Single Family Detached
- Living Space: 818 sq.ft.
- Year Built: 1947
- Bedrooms: 3
- Bathrooms: 2
- Parking Spaces: 2
- Listed By:
- Creekside Realty
Property Description
Welcome to this bungalow situated on a spacious 44' X 115' lot zoned R-CG in the highly sought-after Shaganappi neighborhood, the location is perfect for active lifestyles, with a nearby golf course, tennis courts, basketball courts, and a greenspace dog park and also is just minutes from downtown, LRT station, and the vibrant 17th Ave, this home offers unparalleled convenience and accessibility. The main floor features a cozy living room with a wood-burning fireplace, an eat-in kitchen perfect for casual dining, a full bathroom, a family room that can be easily converted back into a bedroom, and a bedroom with patio doors leading to an expansive deck. The fully finished lower level includes a spacious bedroom, a large family room, and a 3-piece bathroom. Enjoy the huge, private backyard, ideal for relaxation and entertaining. With its R-CG zoning, this property is also an excellent investment and development opportunity. Don't miss out on this fantastic opportunity – come and see for yourself, you won't be disappointed! Unit is rented for $2100 month to month and tenant is open to stay long term.
Rooms
- TypeLevelDimensionsFlooring
- Living roomMain12' 9.6" x 17' 6.9"Other
- Family roomBasement11' x 14' 8"Other
- KitchenMain4' 6.9" x 8' 8"Other
- Primary bedroomMain10' 6.9" x 12' 6.9"Other
- BedroomMain9' 11" x 10' 9"Other
- BedroomMain9' 8" x 11' 6"Other
- BathroomMain4' 11" x 7' 5"Other
- BathroomMain4' 11" x 7' 9.6"Other
- Laundry roomLower13' 6.9" x 19' 8"Other
- Mud RoomMain5' x 9' 11"Other
- UtilityBasement3' 9" x 5' 9"Other
Listing Agents
Request More Information
Request More Information
Location
1724 28 Street SW, Calgary, Alberta, T3C 1L9 Canada
Around this property
Information about the area within a 5-minute walk of this property.
Request Neighbourhood Information
Learn more about the neighbourhood and amenities around this home
Request NowPayment Calculator
- $
- %$
- %
- Principal and Interest 0
- Property Taxes 0
- Strata / Condo Fees 0

