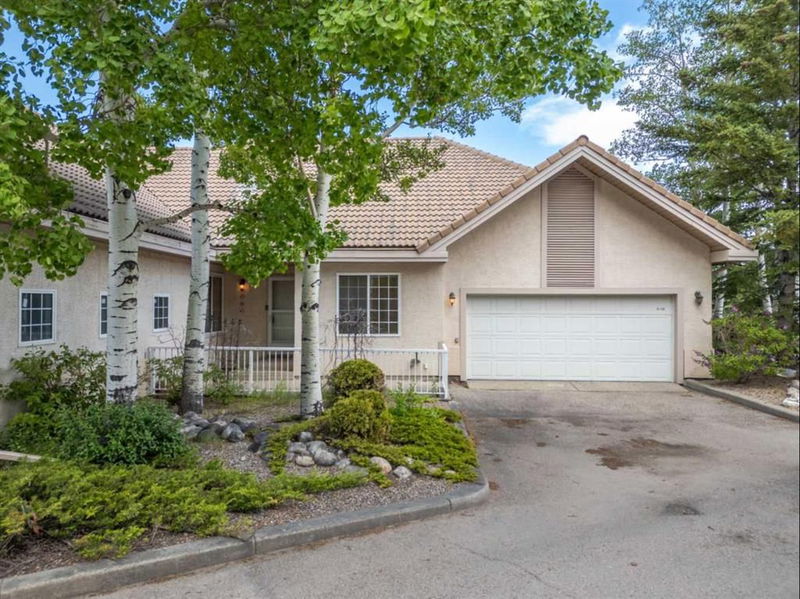Key Facts
- MLS® #: A2148040
- Property ID: SIRC1983025
- Property Type: Residential, Condo
- Living Space: 1,591 sq.ft.
- Year Built: 1995
- Bedrooms: 2+1
- Bathrooms: 3
- Parking Spaces: 4
- Listed By:
- RE/MAX First
Property Description
EXECUTIVE WALKOUT VILLA | EXTENSIVE RENOVATION | BACKS GREEN SPACE & POND | This is a rare opportunity: beautifully updated, this sprawling walkout bungalow villa is one of a handful in this exclusive complex and even fewer back a green space and pond, on the ridge of the coveted Patterson Park and community. Enter a spacious foyer where you’ll immediately notice the beautiful REFINISHED and NEW HARDWOOD FLOORING in the living, dining and main hallway. Off the entrance, is a well situated main level DEN with a FRENCH GLASS DOOR & a large bright picture window that faces the front yard. This property has tasteful updates including new CARPET, and FRESH PAINT throughout. The MASSIVE living area will impress with a soaring VAULTED BEAMED CEILING and TWO SIDED GAS FIREPLACE. FRENCH DOORS open up to a beautiful VERY PRIVATE EAST FACING DECK that overlooks the beautiful POND, FOUNTAIN and GREEN SPACE. The serenity and privacy here with mature trees and manicured landscaping is unparalleled. There is a functional kitchen with GAS STOVE that adjoins a large dining space with window and enclave to entertain and gather with friends and family. Down the hall, the Primary bedroom looks out onto the GREEN SPACE and POND with a walkthrough his and her closet space leading to a large five piece ensuite with large soaker tub and walk-in shower. The convenient 2nd bedroom also faces the back green space and has corner windows. A functional main bathroom with new tile flooring and spacious LAUNDRY and MUDROOM are found just off the garage which is OVERSIZED with HEATED FLOORING. The OPEN STAIRWELL leads to the Massine WALKOUT lower level which is essentially brand new - freshly painted with new knockdown ceilings, brand new CARPET, TILE, WET BAR & CUSTOM BLINDS; complete with IN FLOOR HEATING on this level as well as upstairs. A huge recreational space has double FRENCH DOORS that open to WALKOUT onto the GREEN SPACE and POND. The living space just keeps going with an OVERSIZED 3rd bedroom with corner windows framing the trees and greenery and a second FLEX ROOM with large closet that could have several uses. A very well managed complex, Patterson Bluffs is perfectly located with access to pathways that lead to the stunning ridge, and views of Patterson Park. Located close to the extensive shopping amenities of 85th street and incredible transportation options, with transit, LRT and access to Stoney Trail and Bow Trail all close by. An incredible opportunity not to be missed.
Rooms
- TypeLevelDimensionsFlooring
- FoyerMain13' 9.9" x 7' 6.9"Other
- KitchenMain8' 5" x 10' 2"Other
- Dining roomMain19' 11" x 13' 6.9"Other
- Living roomMain21' 2" x 16' 2"Other
- Primary bedroomMain14' 5" x 13' 2"Other
- BedroomMain11' 9" x 10'Other
- Home officeMain11' 2" x 10' 3.9"Other
- Laundry roomMain6' 9" x 9' 3"Other
- PlayroomLower33' 8" x 30'Other
- BedroomLower13' 6.9" x 12' 9.9"Other
- Flex RoomLower14' 9" x 10' 5"Other
- StorageBasement10' x 18' 3"Other
Listing Agents
Request More Information
Request More Information
Location
2002 Patterson View SW, Calgary, Alberta, T3H 3J9 Canada
Around this property
Information about the area within a 5-minute walk of this property.
Request Neighbourhood Information
Learn more about the neighbourhood and amenities around this home
Request NowPayment Calculator
- $
- %$
- %
- Principal and Interest 0
- Property Taxes 0
- Strata / Condo Fees 0

