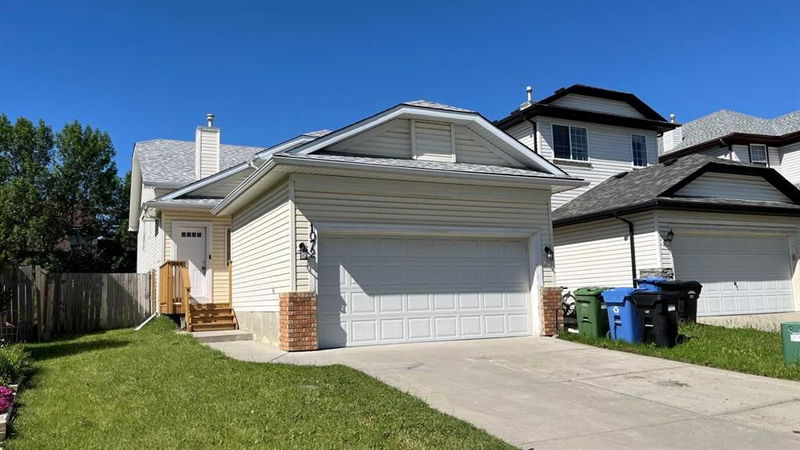Key Facts
- MLS® #: A2147915
- Property ID: SIRC1982226
- Property Type: Residential, Single Family Detached
- Living Space: 999.53 sq.ft.
- Year Built: 1998
- Bedrooms: 3+2
- Bathrooms: 2
- Parking Spaces: 4
- Listed By:
- RE/MAX House of Real Estate
Property Description
*Price Reduced!* Nicely updated home, don't miss out. This 1000sqft, with 5 Bedrooms, Bi-level features fresh paint on walls and trim, window coverings. Main floor features open concept with a vaulted ceiling in living room , bright white Kitchen, with Stainless appliances. 3 bedrooms up with 4 piece Bath, Down stairs you will find Rec room, office, huge laundry area, 2 more huge bedrooms, and another 4 piece bath. New Shingles, new entry Steps to front and off the side of the house. Great location close to transit, shops and restaurants
Rooms
- TypeLevelDimensionsFlooring
- Living roomMain12' 6.9" x 12' 8"Other
- Dining roomMain11' 5" x 9' 9.9"Other
- KitchenMain9' 6.9" x 11' 5"Other
- BedroomMain9' 3" x 8' 9.6"Other
- Primary bedroomMain11' 5" x 12'Other
- BedroomMain8' 9.9" x 9' 3"Other
- BathroomMain7' 9" x 4' 11"Other
- Home officeLower6' 11" x 9' 11"Other
- PlayroomLower10' 6" x 11' 2"Other
- Laundry roomLower12' 6.9" x 11' 2"Other
- BedroomLower8' 11" x 13' 2"Other
- BedroomLower10' 6.9" x 13' 2"Other
- BathroomLower7' 3" x 4' 9"Other
Listing Agents
Request More Information
Request More Information
Location
1072 Country Hills Circle NW, Calgary, Alberta, T3K 4X1 Canada
Around this property
Information about the area within a 5-minute walk of this property.
Request Neighbourhood Information
Learn more about the neighbourhood and amenities around this home
Request NowPayment Calculator
- $
- %$
- %
- Principal and Interest 0
- Property Taxes 0
- Strata / Condo Fees 0

