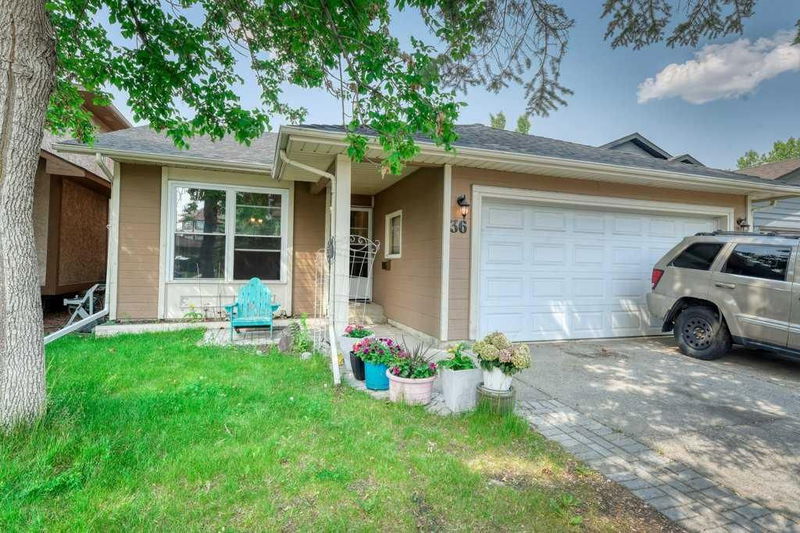Key Facts
- MLS® #: A2149055
- Property ID: SIRC1982171
- Property Type: Residential, Single Family Detached
- Living Space: 1,234.60 sq.ft.
- Year Built: 1986
- Bedrooms: 3+1
- Bathrooms: 3
- Parking Spaces: 4
- Listed By:
- RE/MAX Landan Real Estate
Property Description
Welcome to this 4-level split home nestled in the coveted community of Lake Sundance. Boasting over 2,000 sq ft of living space; this residence offers comfort, style, and functionality for families. Upon entering, you'll be greeted by a bright living room and dining area featuring newer laminate flooring and vaulted ceilings, creating a spacious and inviting atmosphere. The white kitchen is complete with tall cabinetry, a dazzling backsplash, and convenient access to a private deck and patio through sliding doors — perfect for seamless indoor-outdoor entertaining. Upstairs, the laminate flooring continues into three generously sized bedrooms, including a king-size primary suite with double closets and an en-suite bathroom featuring an oversized shower. The third level presents a cozy family room adorned with a fireplace and built-in shelving, alongside a sizable fourth bedroom with double closets and a full 4-piece bathroom, providing ample space and privacy for guests or family members. The lower level offers additional versatility with a large recreation room, a practical laundry area, and abundant storage options, including access to a crawl space for seasonal items. Situated on a tranquil cul-de-sac, this home features a large open yard ideal for outdoor activities and relaxation. Residents of Lake Sundance enjoy exclusive access to a variety of year-round recreational activities, including swimming, fishing, boating, and ice skating, all just steps away from Sundance Lake. Nearby parks, playgrounds, grocery stores, restaurants, and shops ensure convenience and enjoyment for every lifestyle. Families will appreciate the proximity to excellent schools catering from kindergarten to grade 12, as well as easy commuting options via Stoney Trail, McLeod Trail, and Deerfoot Trail. Great family home that needs some TLC. Call today to schedule your private viewing!
Rooms
- TypeLevelDimensionsFlooring
- Living roomMain14' 5" x 15'Other
- Dining roomMain10' 8" x 15' 9.6"Other
- KitchenMain13' 6" x 15' 8"Other
- Primary bedroom2nd floor10' 6.9" x 12' 5"Other
- Bedroom2nd floor11' 3" x 11' 3.9"Other
- Bedroom2nd floor9' 2" x 11' 3.9"Other
- Family roomLower14' 2" x 20' 6"Other
- BedroomLower11' 2" x 14' 6.9"Other
- PlayroomLower13' 11" x 17' 9.9"Other
- Laundry roomLower6' 5" x 11' 2"Other
- Ensuite Bathroom2nd floor0' x 0'Other
- Bathroom2nd floor0' x 0'Other
- BathroomLower0' x 0'Other
Listing Agents
Request More Information
Request More Information
Location
36 Sunvale Mews SE, Calgary, Alberta, T2X 2P5 Canada
Around this property
Information about the area within a 5-minute walk of this property.
Request Neighbourhood Information
Learn more about the neighbourhood and amenities around this home
Request NowPayment Calculator
- $
- %$
- %
- Principal and Interest 0
- Property Taxes 0
- Strata / Condo Fees 0

