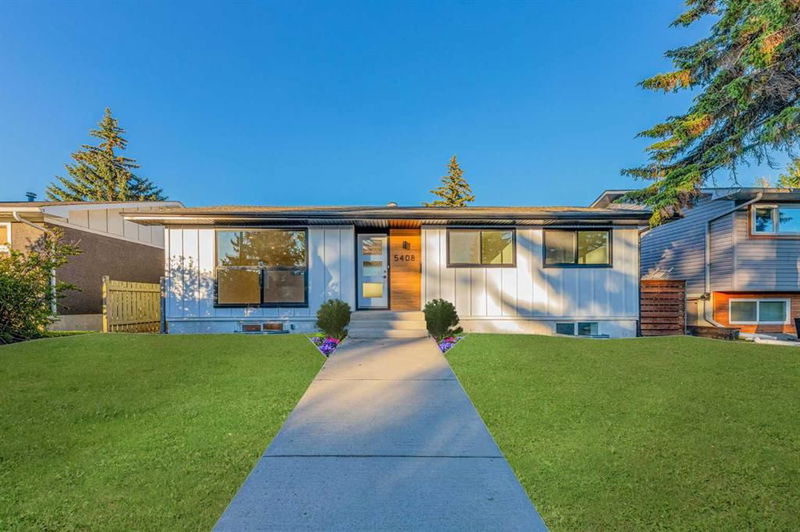Key Facts
- MLS® #: A2147962
- Property ID: SIRC1973552
- Property Type: Residential, Single Family Detached
- Living Space: 1,111 sq.ft.
- Year Built: 1967
- Bedrooms: 3+2
- Bathrooms: 2+1
- Parking Spaces: 3
- Listed By:
- CIR Realty
Property Description
Open House Saturday September 14 12-2pm!! Welcome to the award winning community of Lakeview, backing onto the beautiful Glenmore Park and Reservoir with sought after schools, amenities, mountain views, short drive to downtown and quick access to Stoney Trail. It's no wonder this well established community is so renowned! Backing onto a green space and playground sits this amazing fully renovated, open concept, 5 bedroom bungalow with over 2000 square feet of living space. This is a very well thought out renovation with no expense spared. Starting with the mechanical this property features a brand new high efficiency furnace, new Honeywell thermostat, new high efficiency hot water tank, new electrical panel and upgraded wiring and plumbing. On the exterior boasts a brand new roof, as well as new windows, eavestroughs, soffits, fascia, siding, fencing, doors, paint, and finished with fresh poured concrete pad and walk path. The entire lot has been levelled for maximum functionality and fresh sod will be put down as soon as the current water restrictions allow! The interior features new insulation in the attic, flat ceilings with new pot lights throughout. Other upgrades include fresh paint, new cabinets and flooring as well. The kitchen showcases brand new appliances, quartz counters and waterfall style island, highlighted by a beautiful upgraded backsplash. Each bathroom has been completely renovated with brand new sinks, toilets, tubs and showers, upgraded lighting, new tiles, new doors and handles, new baseboards and casings and many, many more upgrades. A property with this much value does not come on the market very often. Make the call and come view this property today!!
Rooms
- TypeLevelDimensionsFlooring
- Kitchen With Eating AreaMain9' 5" x 13' 6"Other
- Living roomMain13' 11" x 14' 11"Other
- Dining roomMain9' x 10'Other
- Primary bedroomMain10' 11" x 13' 2"Other
- Ensuite BathroomMain4' 5" x 5' 9.6"Other
- BedroomMain8' 11" x 10' 3"Other
- BedroomMain8' 3" x 10' 3"Other
- BathroomMain4' 11" x 8' 3"Other
- Family roomBasement17' 2" x 22' 9.9"Other
- BedroomBasement15' 3.9" x 16' 3.9"Other
- BedroomBasement9' 9.9" x 12' 9.9"Other
- BathroomBasement3' 11" x 7' 9.6"Other
Listing Agents
Request More Information
Request More Information
Location
5408 Lakeview Drive SW, Calgary, Alberta, T3E5R9 Canada
Around this property
Information about the area within a 5-minute walk of this property.
Request Neighbourhood Information
Learn more about the neighbourhood and amenities around this home
Request NowPayment Calculator
- $
- %$
- %
- Principal and Interest 0
- Property Taxes 0
- Strata / Condo Fees 0

