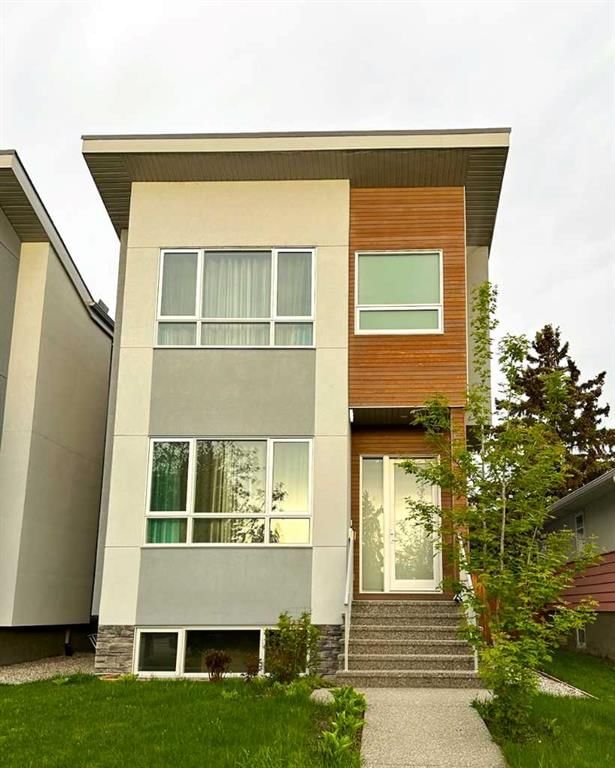Key Facts
- MLS® #: A2147460
- Property ID: SIRC1966905
- Property Type: Residential, Single Family Detached
- Living Space: 2,082 sq.ft.
- Year Built: 2019
- Bedrooms: 3+1
- Bathrooms: 4+1
- Parking Spaces: 2
- Listed By:
- URBAN-REALTY.ca
Property Description
Your new home in Spruce Cliff is like new condition, with 4 bedrooms, 3 full ensuite bathrooms, 1 full bathroom and 1 bathroom 2 piece, and a fully developed basement with in-floor heating. This home has 2,082 square feet of living space above grade. Engineered hardwood, large windows, and 10 foot ceilings are found across the main and upper floor, with 8 foot doors. Well planned kitchen includes full-height custom cabinetry, HIGH END BOSCH appliances include induction cooktop, built-in fridge, built-in microwave, built-in dishwasher, large under-mounted sink, one piece of glass backsplash an oversized central island, breakfast bar seating. The living room featured a gas fireplace with a tile surround. Upstairs the master bedroom has oversized walk-through closet with extensive built-in, and direct access to a 5-piece master-ensuite bathroom with HEATED tile flooring, a free-standing soaker tub, fully tiled standing shower with STEAM. Both secondary bedrooms on the upper floor have a full ensuites with HEATED floor. The walk-in laundry room is centrally located on the upper floor and features enough room for side-by-side appliances. Downstairs you are led to a large rec room with a built-in wet bar. A fourth additional bedroom includes extensive built-in walk-in closet. Private office with built-in cabinets. Spruce Cliff is a family-friendly community that is close to many parks, schools and in within walking distance of the LRT. Don’t miss your opportunity.
Rooms
- TypeLevelDimensionsFlooring
- Primary bedroom2nd floor12' 11" x 13' 6"Other
- Ensuite Bathroom2nd floor15' 11" x 8' 2"Other
- Walk-In Closet2nd floor7' 6" x 7' 6"Other
- Laundry room2nd floor7' 8" x 5' 8"Other
- Bedroom2nd floor8' 6.9" x 17' 6"Other
- Ensuite Bathroom2nd floor7' 2" x 5' 5"Other
- Bedroom2nd floor19' x 10' 6.9"Other
- Ensuite Bathroom2nd floor7' 6.9" x 5' 3"Other
- Dining roomMain11' 9.6" x 11' 11"Other
- KitchenMain21' x 8' 6"Other
- BathroomMain5' 9.6" x 4' 11"Other
- Living roomMain15' 3" x 17'Other
- PlayroomLower16' 6.9" x 16' 6.9"Other
- Home officeLower10' 3" x 5' 8"Other
- BedroomLower10' 6" x 14' 9.6"Other
- Walk-In ClosetLower7' 3" x 5' 6"Other
- BathroomLower8' 5" x 5' 11"Other
- UtilityLower7' 2" x 5' 9.9"Other
Listing Agents
Request More Information
Request More Information
Location
419 36 Street SW, Calgary, Alberta, t3c1p8 Canada
Around this property
Information about the area within a 5-minute walk of this property.
Request Neighbourhood Information
Learn more about the neighbourhood and amenities around this home
Request NowPayment Calculator
- $
- %$
- %
- Principal and Interest 0
- Property Taxes 0
- Strata / Condo Fees 0

