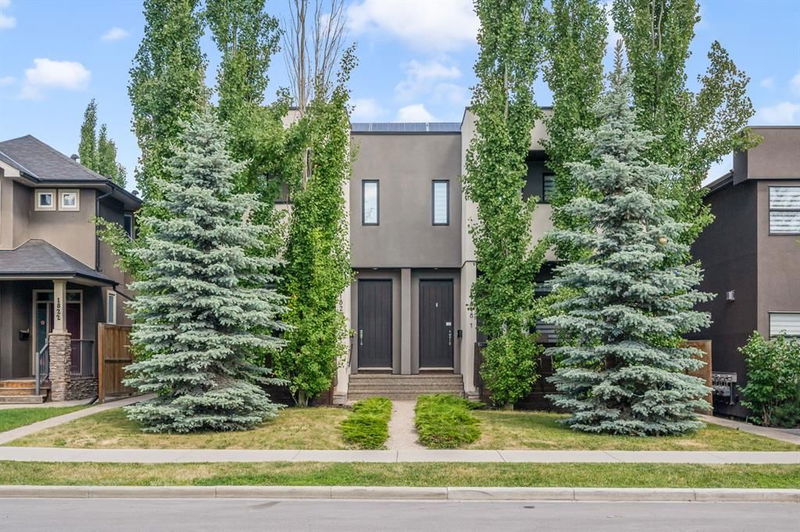Key Facts
- MLS® #: A2145823
- Property ID: SIRC1963948
- Property Type: Residential, Condo
- Living Space: 1,375.19 sq.ft.
- Year Built: 2014
- Bedrooms: 2+1
- Bathrooms: 3+1
- Parking Spaces: 1
- Listed By:
- RE/MAX House of Real Estate
Property Description
**Open House Saturday July 6th, 11:30 am - 1:30 pm. Experience luxury living, combined with the energy efficiency and build quality of LEED construction in one of Calgary’s most popular inner city communities of Hillhurst. Step inside and be impressed with the spacious front entrance, with close to 2000 sq. ft. of finished space over the 3 floors, with an excellent layout for entertaining.
The beautiful & spacious kitchen offers loads of upgraded, full height kitchen cabinetry with under cabinet lighting, built-in wine cabinet, sleek quartz countertops throughout the home, with a large kitchen eating bar for 3 stools. Upgraded stainless steel appliances include a true chef’s must have, gas stove. The living room features a built in entertainment unit with a fully tiled and cosy gas fireplace and entrance into the private deck with a natural gas hookup for the bbq and a fully fenced in backyard. Great for families with small kids or pets. Enjoy family dinners and gatherings in the dining space and breakfast counter.
Travel the stairs to find the skylight lighting the stairs throughout the day to find upstairs laundry and 2 spacious bedrooms & 2 full, private ensuite bathrooms. The primary bedroom is large enough for a King sized bed with 2 side tables & features a generous sized walk-in closet, plus a stunning ensuite. Double sinks, quartz counters and a huge seamless glass shower with both body jets and steam shower.
Downstairs you’ll find a huge family room with room for a games table, home gym and perfect for loads of furniture to gather around to watch movie’s or sports. A third bedroom and 3rd full bath make the basement a great place for guests or larger families. Additional storage under the stairs and in the utility room with the energy efficient hot water tank, furnace and Central A/C with the heat pump. Solar panels on the roof help to lower your monthly utility costs, along with efficient design, triple pane windows & LED lights are further examples of the quality & energy efficiency of the LEED construction. Recently painted throughout most of the home, make the home a complete turn key property.
All these great features in a location that is a short walk to all the great shops of 19th street, 10th street and Kensington Rd., plus the great paths along the Bow river. Several great schools from K-12 and parks for families nearby as well, making this property and location one you’re sure to want to check out in person.
Rooms
- TypeLevelDimensionsFlooring
- Living roomMain13' 3.9" x 22' 9.9"Other
- KitchenMain10' 6.9" x 11' 2"Other
- FoyerMain3' 3.9" x 9' 9"Other
- BathroomMain4' 9.9" x 5' 8"Other
- Primary bedroom2nd floor12' 3" x 14' 9.6"Other
- Bedroom2nd floor10' 3" x 10' 3.9"Other
- Ensuite Bathroom2nd floor4' 9.9" x 11' 6"Other
- Ensuite Bathroom2nd floor4' 11" x 8' 2"Other
- Laundry room2nd floor3' 9.6" x 4' 3"Other
- Family roomBasement13' 3" x 19'Other
- BedroomBasement8' 2" x 11' 9.6"Other
- BathroomBasement5' 3.9" x 5' 5"Other
- OtherBasement5' 3.9" x 8' 6"Other
- StorageBasement3' 9.6" x 7' 8"Other
Listing Agents
Request More Information
Request More Information
Location
1818 Kensington Road NW #2, Calgary, Alberta, T2T 5W3 Canada
Around this property
Information about the area within a 5-minute walk of this property.
Request Neighbourhood Information
Learn more about the neighbourhood and amenities around this home
Request NowPayment Calculator
- $
- %$
- %
- Principal and Interest 0
- Property Taxes 0
- Strata / Condo Fees 0

