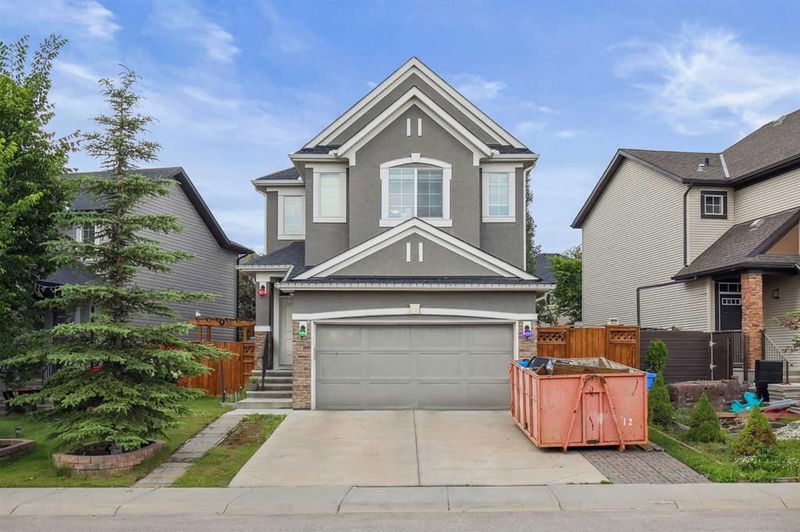Key Facts
- MLS® #: A2145596
- Property ID: SIRC1963944
- Property Type: Residential, House
- Living Space: 2,344.25 sq.ft.
- Year Built: 2013
- Bedrooms: 4+1
- Bathrooms: 3+1
- Parking Spaces: 4
- Listed By:
- Real Estate Professionals Inc.
Property Description
**OPEN HOUSE SATURDAY, 7th JULY 1:00-4:00PM** Welcome to your dream home in the heart of Cranston! This stunning 5-BEDROOM residence boasts almost 3,400 SQUARE FEET of comfortable living space. Upon entering, you'll immediately notice the pride of ownership and attention to detail throughout the home. The main floor features an OPEN-CONCEPT LAYOUT with 9-FOOT CEILINGS, beautiful HARDWOOD FLOORING, and a GAS FIREPLACE in the main living room that adds warmth and elegance to the space. The chef's kitchen with UPGRADED CABINETRY, GRANITE COUNTERTOPS, GAS COOKTOPS, and a BUILT-IN MICROWAVE. The hidden WALKTHROUGH PANTRY ensures easy access to spices, staples, and secret ingredients. Use the FORMAL DINING ROOM for elegant gatherings or as a DEN/OFFICE. And a HALF BATH for added convenience. The upper floor features a total of 4 BEDROOMS, a perfectly equipped UPPER LEVEL LAUNDRY ROOM and a SPACIOUS BONUS ROOM. The second, third (both feature WALK-IN CLOSETS), and fourth bedrooms share a secondary 4-PIECE BATHROOM and the The primary suite is a true retreat, designed with the owner's comfort in mind with 5-PIECE ENSUITE BATHROOM. Enjoy the BUILT-IN SPEAKER SYSTEM in the bonus room. Don't forget the UPGRADED SMOKE AND CARBON MONOXIDE DETECTORS throughout the home, rest assured that these modern detectors provide an extra layer of protection for you and your loved ones. Downstairs is an unbeatable builder-developed Basement with a big 5th BEDROOM with a WIDE CLOSET, a MODERN 4-PIECE BATHROOM, A BIG REC ROOM/FAMILY ROOM with WET BAR & GRANITE COUNTERS, ample space for your OFFICE OR HOME GYM and still plenty of extra square footage left for storage.
Location in desirable Cranston - near Fish Creek Park, the Bow River, Blue Devil Golf Course and access to Walking & Bike Paths! Just minutes to major Shopping, Restaurants, Pubs, Cinema, South Calgary Health Campus, Deerfoot & Stoney Trail & more! Don’t miss the chance to own this exquisite home! Call to book your private viewing before it is sold!
Rooms
- TypeLevelDimensionsFlooring
- Living roomMain13' 9" x 14'Other
- KitchenMain9' 2" x 12' 2"Other
- Dining roomMain10' x 12' 2"Other
- Breakfast NookMain9' 2" x 14'Other
- FoyerMain4' 11" x 11'Other
- Mud RoomMain8' 9" x 9' 9.6"Other
- BathroomMain5' x 5' 3"Other
- Porch (enclosed)Main4' 6" x 8'Other
- Bonus RoomUpper12' 6.9" x 17'Other
- Primary bedroomUpper12' 11" x 12' 11"Other
- Ensuite BathroomUpper9' 3" x 9' 6.9"Other
- BedroomUpper10' 11" x 13' 9.6"Other
- BedroomUpper9' 11" x 10'Other
- BedroomUpper9' 11" x 10' 11"Other
- Laundry roomUpper5' 9" x 9' 9.6"Other
- BathroomUpper4' 11" x 8' 11"Other
- Family roomLower9' 9.9" x 21' 8"Other
- BedroomBasement9' 9.6" x 11' 9.6"Other
- BathroomBasement4' 11" x 7' 6"Other
- UtilityBasement9' x 10' 3.9"Other
- PlayroomBasement12' 3.9" x 25' 9.9"Other
Listing Agents
Request More Information
Request More Information
Location
461 Cranford Drive SE, Calgary, Alberta, T3M 1Z4 Canada
Around this property
Information about the area within a 5-minute walk of this property.
Request Neighbourhood Information
Learn more about the neighbourhood and amenities around this home
Request NowPayment Calculator
- $
- %$
- %
- Principal and Interest 0
- Property Taxes 0
- Strata / Condo Fees 0

