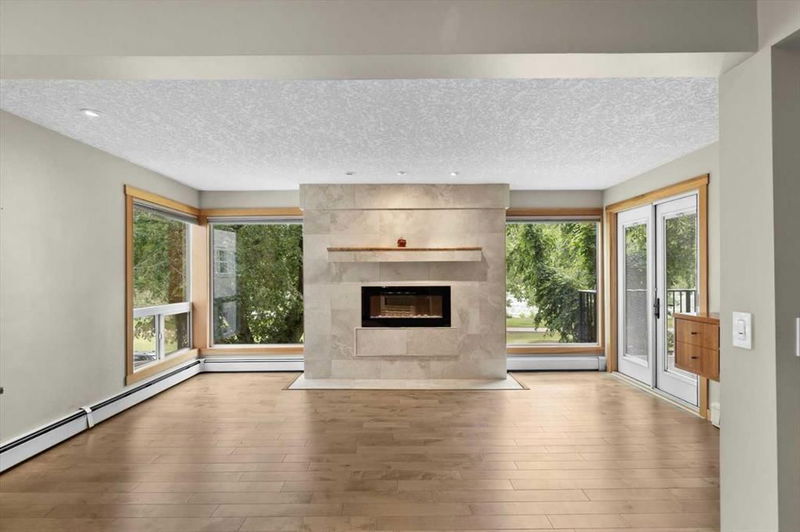Key Facts
- MLS® #: A2145856
- Property ID: SIRC1963874
- Property Type: Residential, Condo
- Living Space: 874.44 sq.ft.
- Year Built: 1979
- Bedrooms: 2
- Bathrooms: 2
- Parking Spaces: 1
- Listed By:
- MaxWell Capital Realty
Property Description
Welcome to your dream condo by the river! This exquisite 2-bedroom, 2-bathroom residence offers breathtaking views and an unbeatable location, making it a true urban oasis. Nestled by the river, you'll enjoy tranquil water views and the convenience of city living year round. Perfectly located within walking distance to Foothills Medical Centre, with easy access to Downtown by city transit, a 10-minute drive, or a 20-minute bike ride along the Bow River.
The interior features high-end cherry wood cabinets in the kitchen, bathrooms, linen closets, and laundry area, providing a cohesive and luxurious look throughout. Sleek granite countertops in the kitchen offer ample space for meal prep, and built-in wine storage ensures your favourite vintages are always at hand. Thoughtful storage solutions, including floating shelves in the living room, keep your living space clutter-free. Stay cozy with newly installed radiant heat panels, and admire the stone granite tiles in the hallways and bathrooms. The travertine tile surrounding the remote-operated fireplace adds an elegant touch. Enjoy modern convenience with a suite of stainless steel appliances, including a washer, dryer, dishwasher, and fridge. The luxurious bathrooms feature two Toto toilets, a soothing rain shower in the main bathroom, and river rock flooring in both bathrooms. Bedrooms feature eco-friendly cork flooring, while the kitchen boasts engineered hardwood maple flooring. Modern recessed lighting fixtures provide a bright and inviting atmosphere throughout. The patio door, equipped with built-in blinds and a bug screen, opens to a serene outdoor space. Windows are dressed with premium Hunter Douglas blinds. Enhanced storage solutions include custom shelving in the closets, and all paint colours and design elements have been meticulously chosen by renowned interior designer.
This condo perfectly blends luxury, comfort, and style, making it a perfect place to call home. Don’t miss the opportunity to experience riverfront living at its finest!
Rooms
Listing Agents
Request More Information
Request More Information
Location
3422 Parkdale Boulevard NW #8, Calgary, Alberta, T2N 3T4 Canada
Around this property
Information about the area within a 5-minute walk of this property.
Request Neighbourhood Information
Learn more about the neighbourhood and amenities around this home
Request NowPayment Calculator
- $
- %$
- %
- Principal and Interest 0
- Property Taxes 0
- Strata / Condo Fees 0

