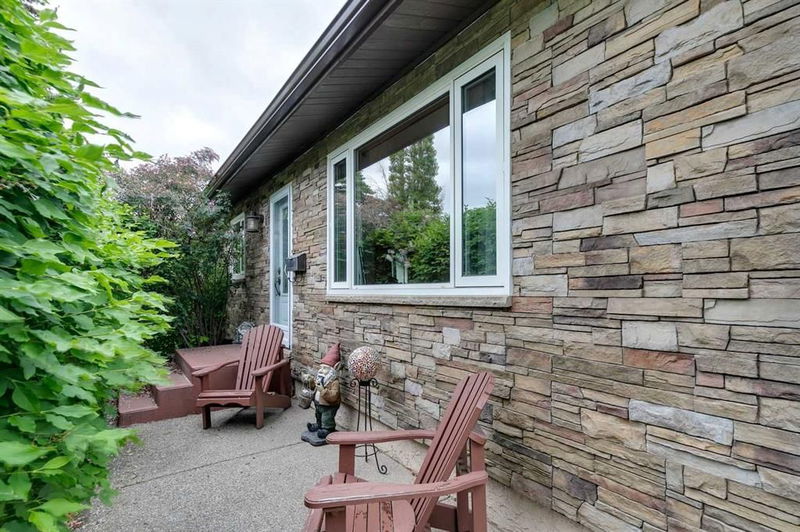Key Facts
- MLS® #: A2146702
- Property ID: SIRC1963839
- Property Type: Residential, House
- Living Space: 1,120 sq.ft.
- Year Built: 1973
- Bedrooms: 3+1
- Bathrooms: 2+1
- Parking Spaces: 3
- Listed By:
- RE/MAX iRealty Innovations
Property Description
Welcome to 347 Maddock Crescent, on a quiet street, with great neighbours, and steps away from a park and playground. This fully finished bungalow has over 2000sf of living space offering 4 bedrooms, 3 bathrooms, including an ensuite off the primary bedroom. This well maintained home comes with many recent updates including New Roof 2021, New Doors 2020, Windows 2008, Air Conditioning 2010, Furnace 2007, and New Hot Water Tank 2021. The electrical panel was replaced in 2008. Hardwood floors throughout the main level, including in the updated kitchen with granite countertops, stainless steel appliances, including gas stove. The basement is fully finished with a massive family room, full bathroom, 4th bedroom and a storage room that could be converted into a 5th bedroom with the addition of an egress window. Out back is a new, no maintenance composite deck that leads you to your oversized double garage, along with an attached car port. Quick Walk to the shops on 52nd Street or Hop on Memorial Drive for easy access to shopping and services. Great location for commutes to Downtown or Employment Centres such as the Airport or Industrial areas. This truly is a gem of a family home with so much to offer.
Rooms
- TypeLevelDimensionsFlooring
- KitchenMain9' 6" x 13' 2"Other
- Dining roomMain9' 2" x 10'Other
- Living roomMain13' 8" x 18' 11"Other
- Family roomLower12' 3" x 28' 8"Other
- Primary bedroomMain11' 2" x 13' 3"Other
- BedroomMain9' x 10' 3"Other
- BedroomMain8' 3" x 10' 3"Other
- BedroomLower8' x 12' 11"Other
- BathroomMain0' x 0'Other
- BathroomLower0' x 0'Other
- Ensuite BathroomMain0' x 0'Other
- DenLower8' 9.9" x 10' 3.9"Other
Listing Agents
Request More Information
Request More Information
Location
347 Maddock Crescent NE, Calgary, Alberta, T2A 3X1 Canada
Around this property
Information about the area within a 5-minute walk of this property.
Request Neighbourhood Information
Learn more about the neighbourhood and amenities around this home
Request NowPayment Calculator
- $
- %$
- %
- Principal and Interest 0
- Property Taxes 0
- Strata / Condo Fees 0

