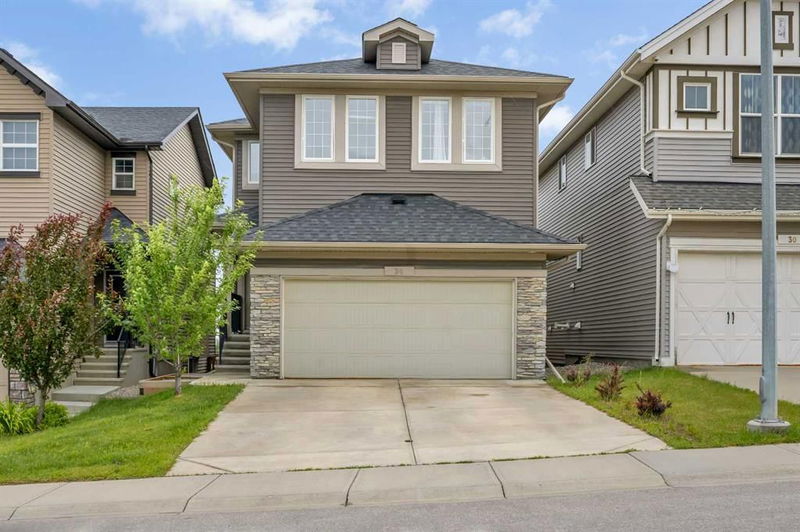Key Facts
- MLS® #: A2146618
- Property ID: SIRC1963831
- Property Type: Residential, House
- Living Space: 2,187.61 sq.ft.
- Year Built: 2012
- Bedrooms: 4
- Bathrooms: 2+1
- Parking Spaces: 4
- Listed By:
- eXp Realty
Property Description
Welcome to this exceptional two-storey WALKOUT! This residence boasts nearly 2,200 square feet of beautifully designed living space, featuring 4 spacious bedrooms, 3.5 luxurious bathrooms, and an expansive walkout basement ready for your personal touch. Located in the desirable community of Sage Hill. With a front-facing west and a back-facing east, an abundance of natural light and picturesque views throughout the day. Step inside to discover an open floor plan adorned with rich hardwood floors and soaring nine-foot ceilings, creating a sense of grandeur and space. The home is bathed in natural light, creating a warm and inviting atmosphere.The main floor features a sunny Living room and a Dining room, perfect for entertaining or relaxing with loved ones. A gas fireplace adds a cozy touch to the living room, making it a perfect spot for quiet evenings. There is also a versatile flex room on the main floor, ideal for use as a home office or study.The heart of the home is the expansive kitchen, which boasts maple cabinetry, granite countertops, and a stunning backsplash. A walk-through butler's pantry provides additional storage and convenience. The kitchen is equipped with upgraded stainless steel appliances, including a Wolf gas stove and a Miele dishwasher, making it a chef's dream. Adjacent to the kitchen is a dining nook surrounded by large windows, filling the space with natural light. From here, step out onto the deck to take in the beautiful views and enjoy outdoor dining or relaxing.
Upstairs, you'll find 4 generously sized bedrooms, including the luxurious master suite. The master bedroom features a walk-in closet and an en-suite bathroom with a soaker tub, double vanities, and a separate shower. A second bathroom, a spacious bonus room, and a convenient second-floor laundry room completes this level. The walkout basement offers endless possibilities for customization to suit your needs. Whether you envision a home gym, a media room, or additional living space, this basement is a blank canvas waiting for your personal touch. With its own separate entry, it could easily be suited, a secondary suite would be subject to approval and permitting by the city. Additionally, there is another deck off the basement level, perfect for enjoying the mature landscaping and serene surroundings. The exterior of the home is equally impressive, featuring a cedar fence and mature landscaping that enhance its appeal.
Situated in a prime location, this home offers easy access to major roadways and a variety of shopping amenities, ensuring convenience and a high quality of life.
Don't miss the opportunity to own this fabulous home in Sage Hill. Schedule your private showing today and experience the perfect blend of luxury, comfort, and style.
Rooms
- TypeLevelDimensionsFlooring
- FoyerMain7' 3" x 5' 3"Other
- Home officeMain8' 9.9" x 8' 5"Other
- BathroomMain7' 3.9" x 3' 6.9"Other
- Kitchen With Eating AreaMain16' x 11'Other
- PantryMain9' 3.9" x 6' 3"Other
- Dining roomMain10' 9" x 10' 9"Other
- Living roomMain15' 3.9" x 12' 8"Other
- Bathroom2nd floor9' 9.9" x 5' 3"Other
- Laundry room2nd floor5' x 6' 6.9"Other
- Bonus Room2nd floor12' 8" x 15' 11"Other
- Bedroom2nd floor9' 11" x 10' 9.9"Other
- Bedroom2nd floor9' 3" x 11' 3.9"Other
- Bedroom2nd floor13' 3" x 9' 9.6"Other
- Primary bedroom2nd floor15' 6" x 15' 5"Other
- Ensuite Bathroom2nd floor13' 9" x 9' 9"Other
- Walk-In Closet2nd floor5' 5" x 9' 9"Other
- PlayroomBasement21' 9" x 25' 9.6"Other
- StorageBasement7' 3" x 8' 6.9"Other
- UtilityBasement22' x 13' 6.9"Other
Listing Agents
Request More Information
Request More Information
Location
34 Sage Berry Way NW, Calgary, Alberta, T3R 0K9 Canada
Around this property
Information about the area within a 5-minute walk of this property.
Request Neighbourhood Information
Learn more about the neighbourhood and amenities around this home
Request NowPayment Calculator
- $
- %$
- %
- Principal and Interest 0
- Property Taxes 0
- Strata / Condo Fees 0

